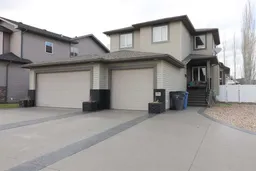Welcome to your dream home in one of Medicine Hat’s most sought-after neighborhoods! Situated on a massive corner lot, this beautifully maintained 2-storey showpiece offers everything from high end features to incredible functionality. Park your 45-ft fifth wheel with ease on the extended concrete driveway, or enjoy the luxury of an oversized, heated triple car garage, complete with a 220 Volt plug.
The outdoor living space is a private oasis featuring irrigated garden beds, a secure dog run, and a luxurious Arctic Spa saltwater hot tub perfect for unwinding year around. Inside, rich hardwood floors and an open concept layout create a warm, inviting atmosphere ideal for both entertaining and everyday living. The spacious kitchen features granite counters, a central island with breakfast bar, and a walk through pantry.
Upstairs, find a generous primary suite with walk in closet and a spa inspired ensuite. The basement offers additional space and includes all materials needed to complete a bathroom, adding even more value.
With A/C, a well-maintained furnace, and thoughtful extras like a central vacuum, this home is move in ready and full of potential. Don’t miss your chance to own this rare Medicine Hat gem! Schedule your showing today!
Inclusions: Dishwasher,Electric Oven,Electric Stove,Microwave,Microwave Hood Fan,Refrigerator,See Remarks,Washer/Dryer
 50
50


