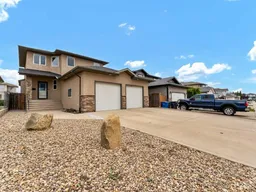Welcome to 23 Vista Avenue SE – a home that truly has it all. From the moment you arrive, you’ll notice the easy-care front yard, setting the stage for a property that blends comfort and convenience. Step inside and you’re greeted by a bright, open main floor designed for everyday living. The cozy gas fireplace anchors the living room, while the kitchen—with its maple cabinetry, stainless steel appliances, centre island, and walk-in pantry—flows seamlessly into the dining area. Large windows fill the space with natural light, making it feel warm and inviting. A handy powder room and main floor laundry round out this level.
Upstairs, the spacious primary suite is a true retreat, featuring a dedicated make-up area, walk-in closet, and a relaxing ensuite complete with a soaker tub. Two additional bedrooms and another full bathroom provide plenty of space for family or guests.
The fully developed basement adds even more living space with two generous bedrooms, a full bathroom, and a family space perfect for movie nights or game days. Not needing 2 bedrooms in the basement? No problem, the space can easily be converted to a larger living space with the simple removal of the one bedroom wall.
Step out back and enjoy the covered deck, good sized fenced & landscaped backyard, and RV parking.
And for those who appreciate garage space—you’ll love the oversized, heated, double attached garage. It’s loaded with storage cabinets, plus a plumbed-in sink and even a space for a mini fridge.
This home is move-in ready and offers something for everyone—whether you’re hosting family gatherings, enjoying a quiet night in, or working on projects in the garage.
Average Utilities are $400/month. NEW SHINGLES are being installed in September!!
Inclusions: Central Air Conditioner,Dishwasher,Garage Control(s),Microwave Hood Fan,Refrigerator,Stove(s),Washer/Dryer,Window Coverings,Wine Refrigerator
 50
50


