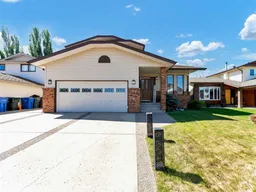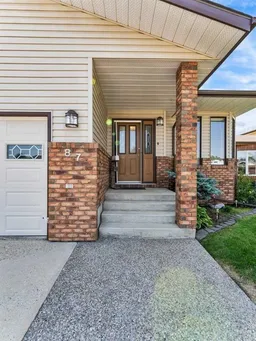Great 3 bedroom 3 bath home with double attached garage located in beautiful SE Southridge with no neighbours behind you. As you enter the home you find a spacious living room, large formal dining boasting vaulted ceilings. The kitchen has well cared for Oak cabinets, stainless appliances, ample countertop space, garburator and a new gas stove. There is a lovely nook that looks over the back yard. Off the kitchen is a second family room with brick wood burning fireplace with gas assist. Completing the main level, is a 3 piece bath and laundry room. The upper level has a large master bedroom with a walk in closet and 3 piece bath. There are 2 more bedrooms and a full bathroom. The lower level consists of a great family room, a bedroom(window may not meet egress), den and office which has new laminate and paint. There is a rough in for a 4th bathroom, furnace and utility room.
The handy double attached garage is heated with a radiant heater, lots of shelving and offers a Wi-Fi wireless garage opener. The deck off the kitchen has maintenance free decking overlooking a landscaped yard that backs on to a green space. RV parking along the side of the home! Some of the windows have had seals replaced over the years and have low E glass for efficiency. The home is situated close to schools, shopping, pool and walking paths. Text or call today for your showing on this spacious family home is a quiet neighborhood.
Inclusions: Central Air Conditioner,Dishwasher,Garage Control(s),Garburator,Gas Oven,Gas Range,Microwave,Microwave Hood Fan,Range Hood,Refrigerator,Washer/Dryer,Window Coverings
 46
46



