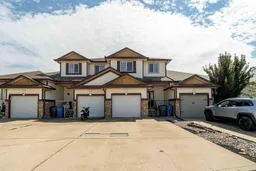Welcome to 6 Stonegate Crescent SE, a beautifully maintained two-storey home perfectly situated on a quiet crescent with no rear neighbours, backing onto serene green space. This bright and spacious residence offers 3 bedrooms and 3 bathrooms, including a convenient cheater door off the master bedroom to the upstairs bathroom.
Step inside to discover high ceilings and a thoughtfully designed layout, featuring a functional kitchen with island, pantry, and a full appliance package—including new appliances installed in 2018. The main floor living room invites you to relax by the cozy fireplace, while the dedicated built-in office upstairs provides a quiet workspace.
Enjoy the spacious basement family room complete with a dry bar—perfect for entertaining guests or unwinding after a long day. Both front and rear decks offer peaceful spots to savor your morning coffee or evening glass of wine.
This low-maintenance property boasts a fenced rear yard, ideal for privacy and outdoor enjoyment, with easy access to walking trails, schools, playgrounds, and the YMCA—all just steps away. Additional updates include a new garage door (2023), shingles (2018), new vinyl plank and carpet flooring (2022), a new water heater (2025), and a washing machine (2023).
Practical features such as central air conditioning, central vacuum, laundry room off the garage, and a single attached garage with direct home entry add convenience to everyday living. With no condo fees and easy access to shopping and amenities, this home is move-in ready and waiting for you to enjoy!
Inclusions: Central Air Conditioner,Dishwasher,Dryer,Garage Control(s),Range Hood,Refrigerator,Stove(s),Washer,Window Coverings
 35
35


