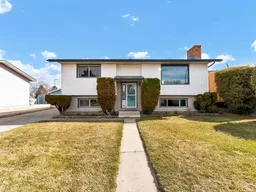Welcome to this inviting 4-bedroom bi-level home, perfectly situated in a fantastic location near schools and parks, making it ideal for families seeking affordability. The main level features a comfortable master bedroom and a spare bedroom, alongside a large living room with a cozy fireplace. The good-sized kitchen flows into a spacious dining area, perfect for gatherings, while a well-appointed 4-piece bath completes this level, providing convenience and comfort.
The lower level offers an additional two bedrooms and a 3-piece bath, along with a generous family room that includes a bar area, creating an excellent space for entertaining or relaxing. With plenty of parking options, this home boasts a single detached garage, a carport, and a large driveway to accommodate multiple vehicles.
Enjoy the privacy of a backyard that backs directly onto the school, ensuring no rear neighbors and a peaceful setting. Recent updates include new flooring and paint throughout, some updated windows, and a modern furnace, enhancing both style and efficiency. This property is a great starter home, combining comfort and affordability while being close to all amenities. Don’t miss this opportunity—schedule a viewing today!
Inclusions: Dishwasher,Refrigerator,Stove(s)
 50
50


