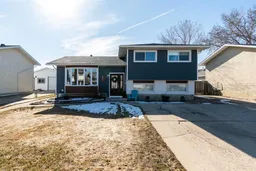Welcome Home! Presenting a beautifully maintained 4-Level Split in SE Southridge, conveniently located within walking distance to schools and parks. This fully developed property features hardwood floors, a 24x24 detached garage with 220 wiring, and numerous high-quality updates.
The main floor includes a spacious living room, a dining room with access to a covered deck equipped with a gas BBQ hookup, and a kitchen offering ample cabinetry. On the second level, you will find three large bedrooms and a fully renovated four-piece bathroom. The third level boasts a charming family room space with patio doors leading to a private lower patio, a fully renovated three-piece bathroom, and a den/games room. The lower level includes a fourth bedroom or flex room and a laundry room.
The backyard is private, fully fenced, and ideal for families with children and pets. Notable updates include a new Bow Window in the living room, All vinyl windows above grade. Shingles (2024). Siding (2024). Fresh paint throughout (2024). New linoleum in the kitchen (2024). A new patio door. Newly renovated bathrooms. New dishwasher. New Garburator. New washer & dryer in the modern and stylish laundry room with professionally installed ducting to vent outside.
This home offers an abundance of space and amenities for a growing family. Schedule an appointment to view this exceptional property today!
Inclusions: Central Air Conditioner,Dishwasher,Electric Stove,Freezer,Garage Control(s),Garburator,Microwave,Refrigerator,Washer/Dryer,Window Coverings
 36
36

