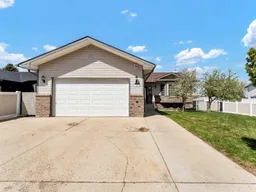Welcome to this beautifully maintained and centrally located walk-out bungalow in the mature and highly sought-after neighbourhood of SE Southridge. Surrounded by parks, playgrounds, and top-rated schools, this home offers the perfect blend of comfort and convenience.
From the moment you arrive, you’ll be impressed by the charming curb appeal and meticulously landscaped yard. Step inside to a bright and spacious foyer with a convenient coat closet and direct access to the double attached garage.
The main floor features a sun-filled living room with elegant hardwood flooring that flows seamlessly into the dining area and hallway. The adjacent kitchen offers ample cabinet and counter space, a full appliance package, and a functional layout perfect for entertaining. Off the dining room, enjoy your morning coffee or evening BBQs on the lovely deck.
Down the hall, you’ll find two generously sized bedrooms, a 4-piece main bathroom, and a laundry room—all featuring brand new flooring. The primary suite includes a walk-in closet and a private 3-piece ensuite.
The fully finished walk-out basement boasts new luxury vinyl plank flooring throughout, a large family room with a cozy corner gas fireplace, and direct access to a peaceful patio area. This level also includes two additional oversized bedrooms, a 3-piece bathroom, and a spacious utility/storage room.
Freshly painted in a modern neutral palette, this home is move-in ready. The low-maintenance backyard features a large patio and storage shed—ideal for relaxing or entertaining.
Don’t miss your chance to own this fantastic home in one of the city’s most established communities!
Inclusions: Dishwasher,Dryer,Garage Control(s),Range Hood,Refrigerator,Stove(s),Washer,Window Coverings
 48
48


