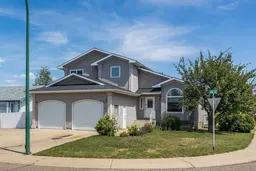Tucked away on a spacious corner lot in the heart of Southridge, this beautifully renovated home offers the perfect blend of comfort, style, and functionality. With 5 bedrooms, 4 bathrooms, a dedicated office, and a location that puts you steps away from schools, parks, walking paths, playgrounds, convenience stores, ball diamonds, even a toboggan hill - this is the ideal haven for a growing family. Step inside and you’ll be greeted by vaulted ceilings, a bright open-concept layout, and newer laminate flooring (2024) that flows throughout the main floor. The kitchen features classic oak cabinetry, white granite countertops, a walk-in pantry, under cabinet lighting, and a large central island that seamlessly connects to the dining and living spaces—perfect for entertaining while you cook. You can cozy up on a colder day in the main floor living room, complete with a gas fireplace insert. Throughout the main and upper levels, you’ll find updated interior doors, and updated windows equipped with Magic Screens for maximum convenience and airflow. The upstairs bathrooms have also been thoughtfully renovated with quartz countertops and modern vanities for a clean, stylish finish. Outside, enjoy a maintenance-free back deck overlooking a charming stone walkway, firepit, and a backyard full of possibilities. Whether you’re hosting summer BBQs or relaxing under the stars, this outdoor space is ready to become your personal retreat. And let’s not forget the extras: a 24' x 24' heated attached garage, RV parking big enough for a 40-foot unit, a wide driveway and ample yard space thanks to the generous corner lot. With major updates already done, all that’s left is to move in and make it yours. Don’t miss this rare opportunity to own a turn-key home in one of the city’s most desirable family neighbourhoods!
Inclusions: Dryer,Electric Stove,Microwave,Range Hood,Refrigerator,Washer
 48
48


