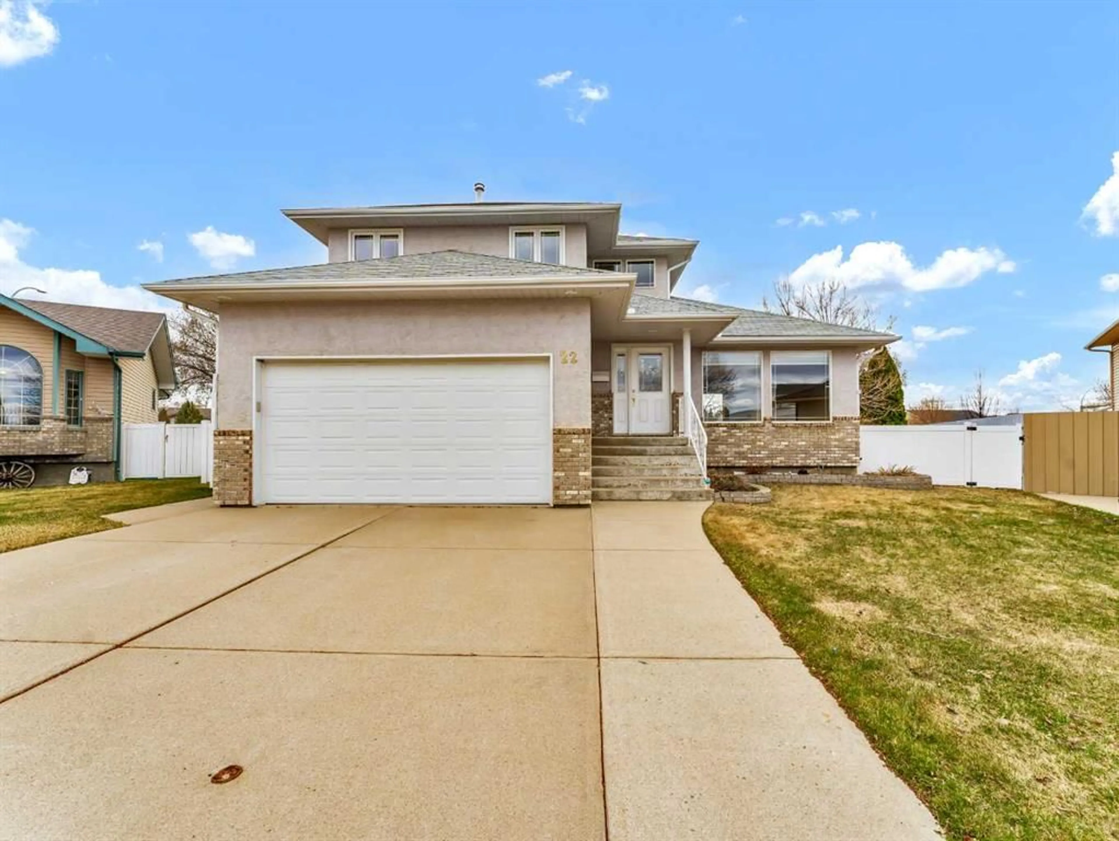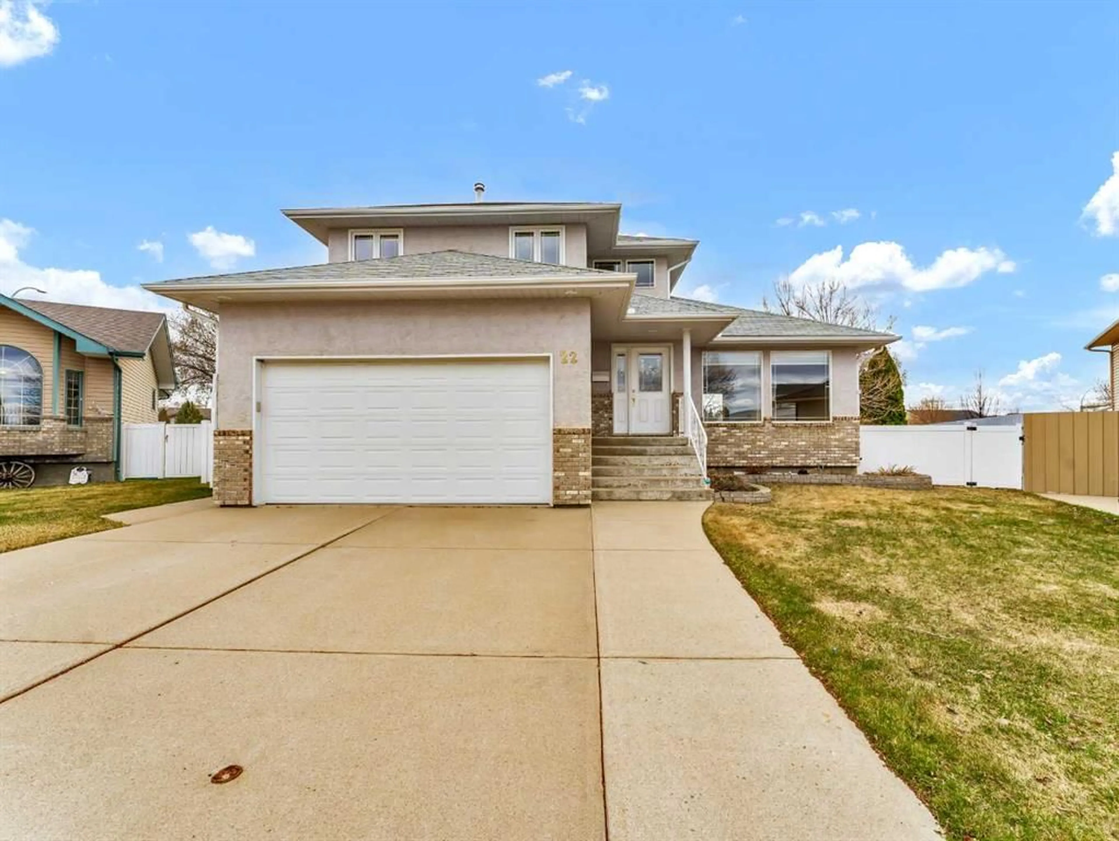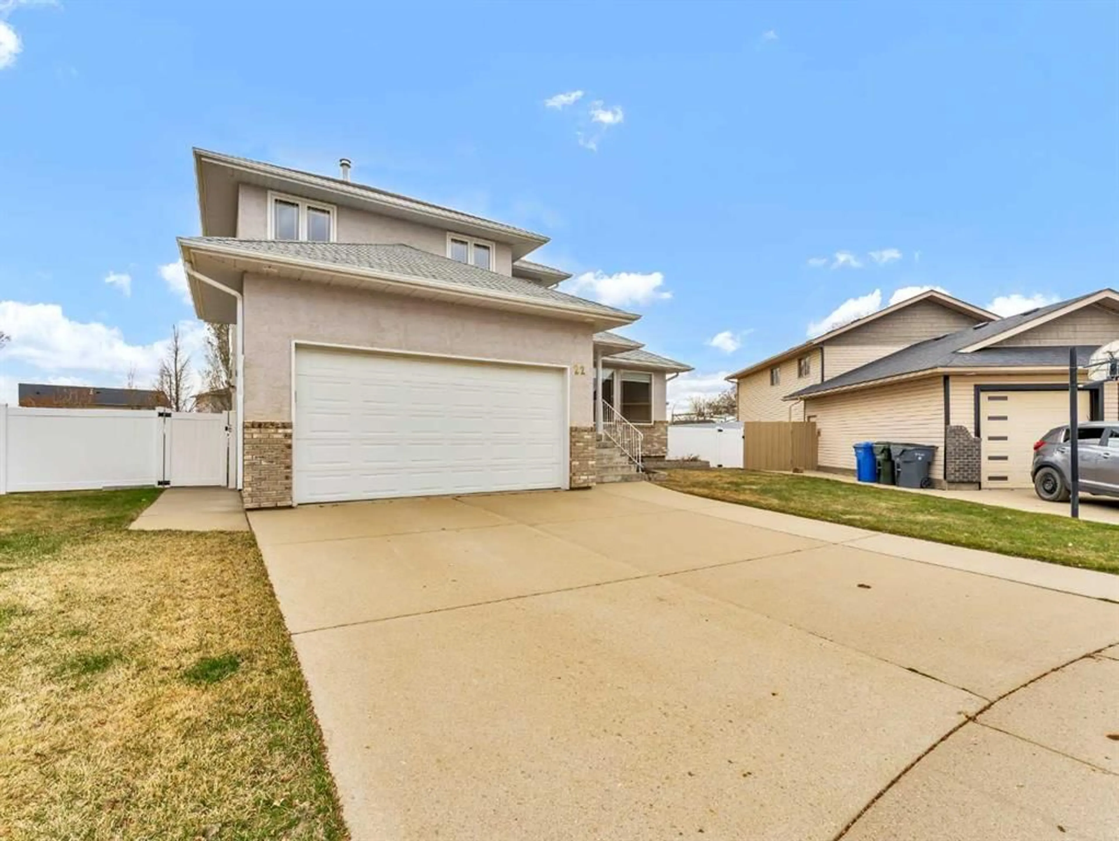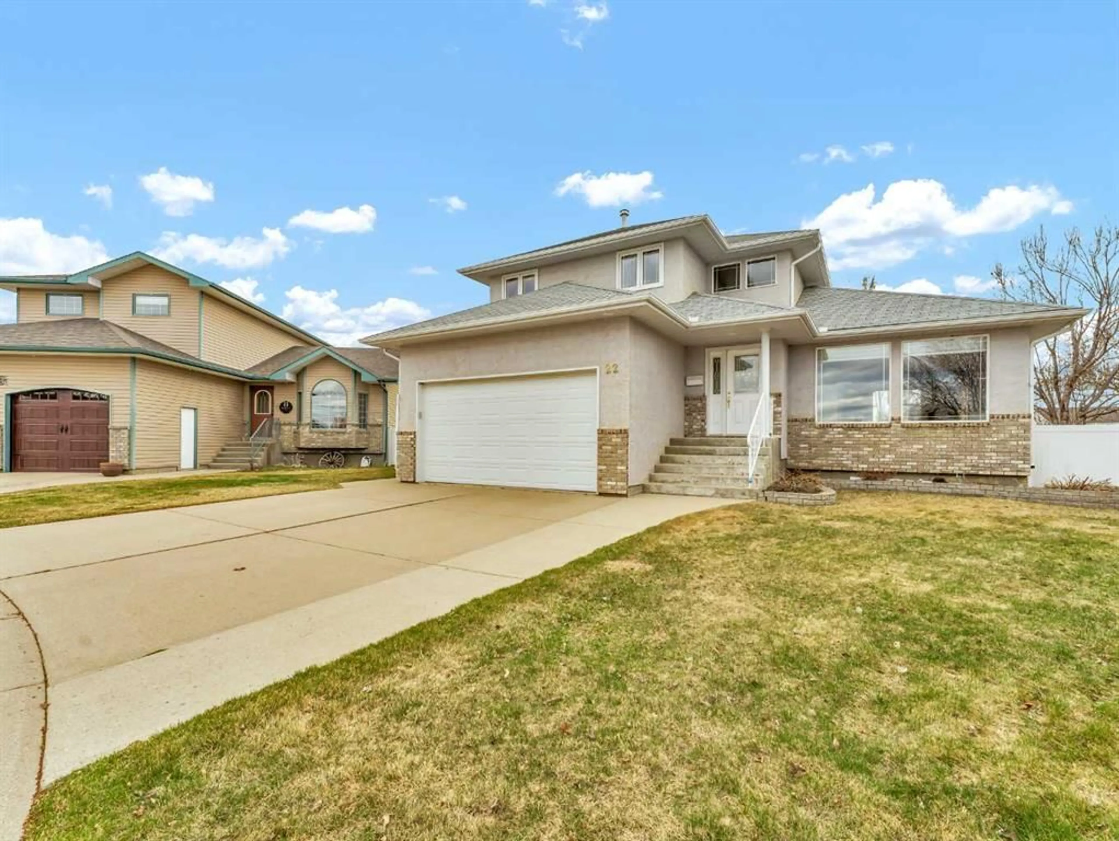22 Stanfield Pl, Medicine Hat, Alberta T1B 4J2
Contact us about this property
Highlights
Estimated ValueThis is the price Wahi expects this property to sell for.
The calculation is powered by our Instant Home Value Estimate, which uses current market and property price trends to estimate your home’s value with a 90% accuracy rate.Not available
Price/Sqft$265/sqft
Est. Mortgage$2,014/mo
Tax Amount (2024)$4,156/yr
Days On Market1 day
Description
Spacious 2-Storey Home in Southridge with Room for Everyone! Welcome to this well-kept 2-storey home located in the heart of Southridge, just steps away from schools, playgrounds, and all the amenities your family needs. Sitting on a large pie-shaped lot, this property offers plenty of outdoor space, RV parking, and a double attached garage. Step inside to a bright and inviting front living room, perfect for relaxing or hosting guests. Flow into the dining room which has room for a good-sized table—ideal for entertaining or family dinners. The spacious kitchen features classic oak cabinets, a centre island, stainless steel appliances, and a pantry. It's open to a large family room with a cozy corner gas fireplace and easy access to the back deck and yard—perfect for summer BBQs or watching the kids play. The main floor also includes a convenient laundry area and a 2-piece powder room. Upstairs, you’ll find three bedrooms, including the primary suite with a walk-in closet and a private 3-piece ensuite. A 4-piece main bathroom completes the upper level. The basement adds even more living space with a large rec room and a flexible nook area that’s perfect as a playroom, home office, or potential future bedroom. There's also a roughed-in bathroom just waiting for your finishing touch. This is a great opportunity to own a family-friendly home with space inside and out, in one of Southridge’s most convenient locations. Average Utilities are $280/Month
Property Details
Interior
Features
Main Floor
Entrance
7`0" x 3`5"Living Room
13`4" x 15`0"Family Room
13`7" x 13`9"Dining Room
11`0" x 11`4"Exterior
Features
Parking
Garage spaces 2
Garage type -
Other parking spaces 2
Total parking spaces 4
Property History
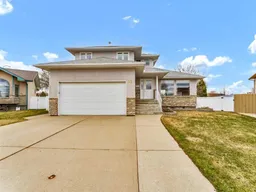 50
50
