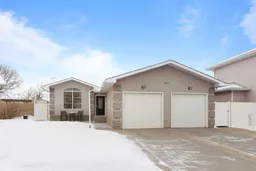Looking for a beautiful family bungalow in the heart of Southridge? Here it is! 14 Stanfield Place has been meticulously maintained over the years, and has had the benefit of significant improvements - hot water on demand (2023), furnace (2024), complete overhaul of backyard to maintenance free WITH PUTTING GREEN (2022), front concrete (2020), hot tub building, new eavestroughs, garage door openers with bluetooth, the list goes on! This functional main floor layout greets you with a large living space which flows into the kitchen/dining area. The kitchen features a full appliance package, corner pantry, loads of counter top space, and a nice area for formal dining. If that isn't enough space already, there's a generously sized secondary living room on the far side of the kitchen area which can be used as a sitting area, TV room, flex space, or anything else you have the desire for. There are 3 total bedrooms on the main floor, with the master featuring a 3 piece ensuite and oversized double closet. Additionally, there is another full bath located on the main floor in close proximity to the other bedrooms, AND main floor laundry. Downstairs is home to a large living area, 2 large bedrooms, and another bathroom. This basement is perfect for growing kids, man cave, TV area, etc. One of the highlights of this property is the maintenance free backyard that was significantly renovated in 2022. There was no expense spared as there is a beautiful artificial turf putting green, custom concrete work, patio area with gazebo, firepit, and large shed with a hot tub in it! (shed can be easily dismantled if desired). Other features of this property include - located in quiet culdesac, vinyl fencing, large attached double garage, close to schools and all other amenities the South side of town has to offer. Don't miss your chance to check out this amazing family home, book your showing TODAY!
Inclusions: Central Air Conditioner,Dishwasher,Garage Control(s),Microwave,Range Hood,Refrigerator,Stove(s)
 45
45

