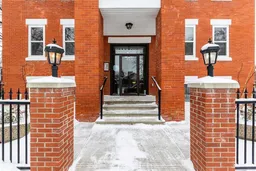Timeless charm awaits at #401 in Diana Court—a lovely 1 bedroom condo in one of the most desirable locations on Aberdeen Street. Nestled in the North East corner of this historic brick building, this unit is bathed in natural light from windows on two sides, offering beautiful views of the mature trees along Aberdeen Street. The NE-facing windows bring in morning sunlight, while the trees help keep the condo cool in the summer. The thoughtful layout of this condo makes it ideal for easy living. The entrance features a convenient closet, and the open concept living space is great for entertaining friends and family. The kitchen is designed with an open flow for those who love to cook and socialize. A generous island with an eating bar provides plenty of prep space, while the sleek stainless steel appliances and pantry add both style and function. The rich Alder wood cabinetry brings warmth and durability, elevating the space even further. The spacious bedroom offers ample room for furniture and includes a convenient laundry area. The beautifully upgraded bathroom is a true standout, featuring a gorgeous standalone soaker tub. For added convenience, this unit comes with one exterior parking stall with a plug-in, a storage locker on the lower level, and recent updates including new paint, new bedroom flooring, and insulated blinds. Diana Court offers a sense of community with its shared balconies and BBQ areas that provide opportunities to connect with your neighbours in a welcoming atmosphere. The neighbourhood itself is a gem, walkable to shops, services, and the revitalized downtown area. With condo fees of just $450/month, which cover all utilities except electric, this unit is not only a perfect starter home, but also an excellent revenue property for those looking to invest in the area. This is truly a unique and beautiful place to call home—don't miss out on the opportunity to own a piece of this lovely, welcoming community!
Inclusions: Dishwasher,Microwave,Refrigerator,Stove(s),Washer/Dryer Stacked,Window Coverings
 23
23

