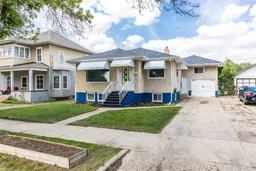This well-kept bungalow is ideally located in the heart of the Hill, close to schools, shopping, parks, the hospital, and downtown. With four bedrooms, two bathrooms, and two full kitchens (2 BEDROOM CERTIFIED SUITE) it's a versatile home that works beautifully for first time buyers, families, car enthusiast, or revenue-minded buyers. Live upstairs while renting out the basement or take advantage of the flexible layout for multi-generational living!! A standout feature is the garage space: a 12x22 attached single garage that has served as a fun hangout space and offers loads of options beyond parking plus an oversized 24x36 double detached garage/workshop off the alley—ideal for car lovers, hobbyists, or tradespeople. The private fenced yard includes a patio and shed, perfect for enjoying outdoor space with privacy. Inside, the home offers charm and functionality, with a fun updated bathroom and a spacious loft-style bedroom that adds character and flexibility. Recently has had NEW Shingles installed, some Fresh paint, windows and other awesome updates over the years! The location, mature neighbourhood feel, and practical setup have made this an excellent first home and a consistently attractive rental property. Whether you're looking to invest, grow, or put down roots, this home offers lasting value in a great area.
Inclusions: Central Air Conditioner,Dishwasher,Garage Control(s),Refrigerator,Stove(s),Washer/Dryer,Window Coverings
 49
49


