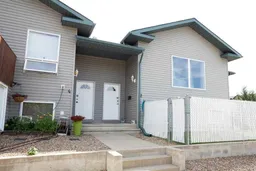This lovely and bright four-plex condo unit in the sought after Sunrise community is move-in ready! Perfectly located near Saamis Rotary Park, this home offers easy access to walking paths, local amenities, and the newest school in the city. The area is ideal for families or anyone seeking a peaceful and connected neighbourhood. This freshly painted home features a spacious and well-designed layout. Step inside to the large and bright front entry, featuring a double closet and room for additional storage. The main floor has beautiful new flooring and a spacious living room, versatile enough to serve as both a relaxing living area and home office. The open kitchen offers plenty of storage space, including a pantry. The dining area opens up to a covered deck with convenient storage underneath. The main floor also includes a sizeable storage room, and powder room. Downstairs, you’ll find three generously sized bedrooms, a 4 pc bath, and a laundry room for added convenience. The low-maintenance yard with a maintenance-free fence provides a private space to enjoy outdoors without the hassle. This home is perfect for those seeking convenience and peace of mind. Don't miss out on this incredible opportunity—this unit is move-in ready and waiting for you to call it home or perfect for a revenue Buyer!! No age restrictions, and pets are welcome!
Inclusions: Dishwasher,Dryer,Range Hood,Refrigerator,Stove(s),Washer,Window Coverings
 21
21

