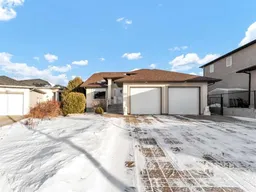Situated on a quiet cul-de-sac and backing onto a tranquil green space, this meticulously maintained 1 1/2 story home offers a perfect blend of space and functionality. The main floor features vaulted ceilings that flood the living spaces with natural light, a versatile flex room ideal for a home office or play area, a large kitchen with a newer appliance package, a walk-in pantry, and a breakfast bar, as well as a dining area with a garden door leading to a two-tiered deck overlooking the backyard. The main floor also includes a spacious living room, a primary suite with a walk-in closet and ensuite with a soaker tub and separate shower, convenient main-floor laundry, and a powder room. Upstairs, two generously sized bedrooms and a recently updated bathroom with a walk-in shower provide additional comfort, while the fully finished basement boasts a large family and games area, two more large bedrooms, a 4-piece bathroom, and ample storage space in the utility room. The oversized, heated garage, beautifully landscaped yard with underground sprinklers, and east-facing patio area create an ideal outdoor retreat. Thoughtfully designed and impeccably cared for, this one owner home is ready for the next owners to enjoy. Take the virtual tour 24 hours/day.
Inclusions: Central Air Conditioner,Dishwasher,Garage Control(s),Microwave Hood Fan,Refrigerator,Stove(s),Washer/Dryer,Water Softener,Window Coverings
 50
50

