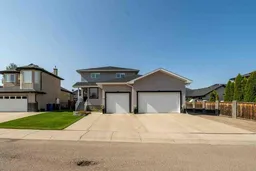Welcome to 17 Sundance Road SW – A Stunning, Family-Friendly Oasis with Space, Style, and Smart Living! Nestled in a quiet, well-established neighborhood, this beautifully maintained 2-storey home offers the perfect blend of comfort, convenience, and modern functionality. With 5 bedrooms total – including 4 generous bedrooms upstairs – this home is ideal for growing families or those seeking room to breathe. The main floor features a bright and open-concept kitchen, dining, and living area, flooded with natural light from large windows. The kitchen boasts a huge island, perfect for family gatherings or entertaining guests. A dedicated home office and main floor laundry with cabinets & brand new laundry pair in 2025, add daily convenience. Downstairs, you'll find a spacious family room with a cozy fireplace, an additional bedroom, and a full 4-piece bathroom – ideal for guests or teens needing their own space. Step outside into the fully fenced and landscaped backyard, a true outdoor paradise! Enjoy evenings on the covered rear deck, relax on the concrete patio, or entertain on the concrete pad designed with a built-in hole for a badminton or volleyball net. Kids will love the in-ground trampoline, and there's even 220 wiring ready for a hot tub. The gas line BBQ hookup, RV parking, and ample driveway space make this a rare find for car enthusiasts and entertainers alike. Additional features include: Triple attached, heated garage with electric vehicle charging. New shingles (2018) and professional-grade water heater (2020). 5kW Solar Panel System for energy efficiency (average monthly utilities just $368.83). Stucco exterior with fantastic curb appeal. 4 bathrooms total (including ensuite and 2-piece on main). Close proximity to schools, Saamis Rotary Water Park, walking paths, and shopping. This home is a standout in every way — functional, energy-conscious, beautifully updated, and move-in ready. Don't miss your chance to own this exceptional property!!
Inclusions: Central Air Conditioner,Dishwasher,Dryer,Garage Control(s),Microwave Hood Fan,Refrigerator,Stove(s),Washer,Water Softener,Window Coverings
 45
45


