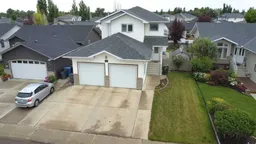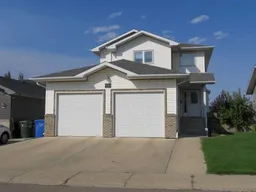Welcome to 130 Sunrise Circle SW. This is a 1611 sq ft 2 storey fully finished home, located at French school zoon. The beautifully landscaped yard is perfect for entertaining and has enough space for all the kids to play. The main floor features a confortable entry way with tiles, real wood flooring in the living room. The garage door entrance with a main floor laundry and a 2 pc washroom. Follow the hallway to the open kitchen with stainless steel a couple of years old fridge, corner pantry and breakfast bar/island. The dining space can fit a large table and the patio door leads to the half covered deck and backyard. Enjoy the gas fireplace in the main living space and the open concept layout allows for the whole family to be together. Upstairs, the master suite hosts a 4pc ensuite, 3 persons jacuzzi hot tub, and a walk in closet; 2 more bedrooms with a full bathroom completing the 2nd level. The Downstairs is fully finished, with a family/games room space where is ideal for kids, a room is made by the owner, and another 4pc bathroom. Plus the double attached 24x24 finished garage and the underground sprinkler system, you will enjoy this beautiful well taken care of property. This home has it all. Don't miss out this great opportunity to have your dream home.
Inclusions: Central Air Conditioner,Dishwasher,Electric Stove,Range Hood,Refrigerator,Washer/Dryer
 50
50



