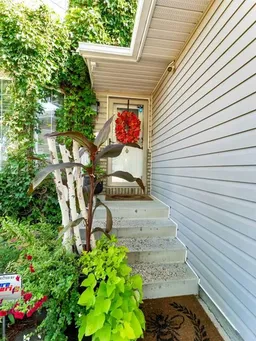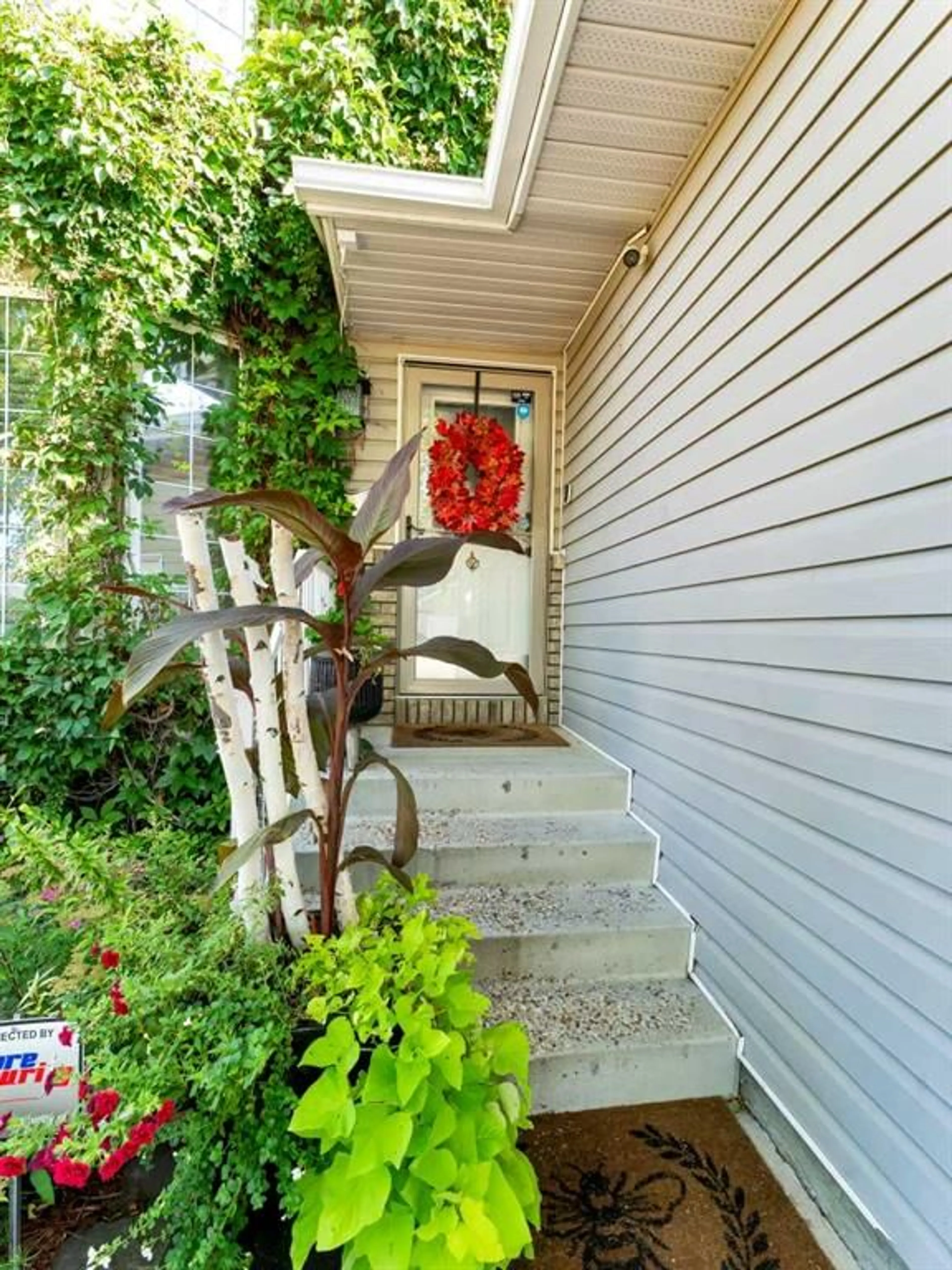12 Sunrise Crt, Medicine Hat, Alberta T1B 4N5
Contact us about this property
Highlights
Estimated valueThis is the price Wahi expects this property to sell for.
The calculation is powered by our Instant Home Value Estimate, which uses current market and property price trends to estimate your home’s value with a 90% accuracy rate.Not available
Price/Sqft$284/sqft
Monthly cost
Open Calculator
Description
Welcome to this spacious and inviting family home, offering 2,195 sq. ft. of thoughtfully designed living space with 6 bedrooms (4 up + 2 down). The main floor features a beautiful central staircase, a spacious formal dining room, convenient main floor laundry, and a 2-piece powder room. The cozy living room is highlighted by a gas fireplace and flows seamlessly into the kitchen; perfect for gatherings and entertaining. The kitchen is equipped with a large quartz center island, stainless steel appliances, corner pantry, wine fridge, and direct garden door access to the covered deck. Upstairs, you’ll find four bedrooms including the spacious primary suite, complete with double closets and a relaxing 4-piece ensuite featuring a corner shower and a soaker tub. A second 4-piece bathroom completes the upper level. The fully developed lower level hosts a sizable family room with another gas fireplace, two additional bedrooms, a 3-piece bathroom with steam shower, and plenty of extra storage. Step outside to your private outdoor oasis. Surrounded by mature trees, colorful perennials, and maintained with underground sprinklers, the yard is a perfect retreat. Enjoy the large covered deck, lower patio, and firepit area. A storage shed, RV parking, heated double detached garage, and extended driveway provide ample parking and functionality. This home is ready to welcome its next family with open arms—don’t miss the chance to make it yours!
Property Details
Interior
Features
Main Floor
Dining Room
12`5" x 12`0"Kitchen
21`1" x 14`8"Living Room
17`11" x 15`8"Laundry
7`10" x 5`6"Exterior
Features
Parking
Garage spaces 2
Garage type -
Other parking spaces 3
Total parking spaces 5
Property History
 48
48






