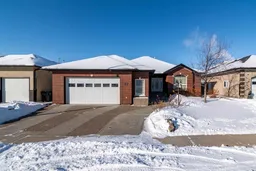Everyone says first impressions are HUGE....and I couldn't agree more. However, on this property your first, second and third impression will put this property top of your wish list! There’s SO many positive things to highlight about this new listing…where to start? The spacious, walkout, brick bungalow, has seen EXTENSIVE recent upgrades and truly must be seen to be fully appreciated. The first impression you will enjoy is the location is quiet, private and yet close to all of the Medicine Hat SE/SW amenities. The second reflection entering this home is the incredible view and gorgeous natural light bathing the main floor. Walking through the property you will find: Master bedroom and an ensuite at the back of the home on the main level with access to the full length covered deck overlooking the backyard; three pieced bathroom; lovely office or second bedroom; dining room; main floor living room and lastly the spectacular chef’s kitchen with an oversized quartz island (once again with access to the top deck overlooking the brick fenced back yard). Going down the turnback staircase with access to the walkout to the back yard is a lovely family room with a gas fireplace, bar; storage room, full bathroom, two more bedrooms PLUS a media room. The final impression buyers will remember this property as BEAUTIFUL, IMMACULATE, SPACIOUS, and of course available for new owners.
Inclusions: Central Air Conditioner,Dishwasher,Garage Control(s),Gas Range,Other,Range Hood,Refrigerator,See Remarks,Washer/Dryer,Window Coverings
 50
50

