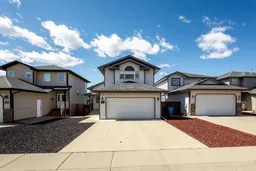This lovely modified walkout bi-level offers a unique and functional floor plan in an unbeatable location—just steps from parks, walking paths, and schools. Nestled on a quiet street and backing onto a peaceful green space, this inviting home offers comfort, privacy, and a connection to nature—perfect for any season of life. Inside, you’ll be welcomed by a spacious front entryway that sets the tone for the thoughtfully designed interior. The bright and open kitchen features a central island and direct access to the upper deck—a perfect spot to enjoy your morning coffee or wind down in the evening. The main level also includes a 4 pc bathroom and 2 comfortable bedrooms, including the primary suite with double closets. Upstairs, the large vaulted family room above the garage adds even more living space. Up a few steps there is also a bonus space, offering a flexible area that could easily serve as a home office, gym, or playroom—whatever suits your lifestyle. Downstairs, the fully developed walkout basement includes a third bedroom, a cozy family room, a second full bathroom, laundry, and generous storage. The walkout patio is a peaceful place to entertain or simply watch the kids play in the backyard. The home also includes an insulated and drywalled double attached garage. Low-maintenance landscaping enhances both the front and back yards, with rock detailing in the front and a handy storage shed in the back. Various recent updates add a fresh touch while maintaining the home's timeless charm. This is a warm, welcoming property in a wonderful location—ready to fit your family's needs and lifestyle!
Inclusions: Garage Control(s),Range Hood,Refrigerator,Stove(s),Washer/Dryer
 34
34


