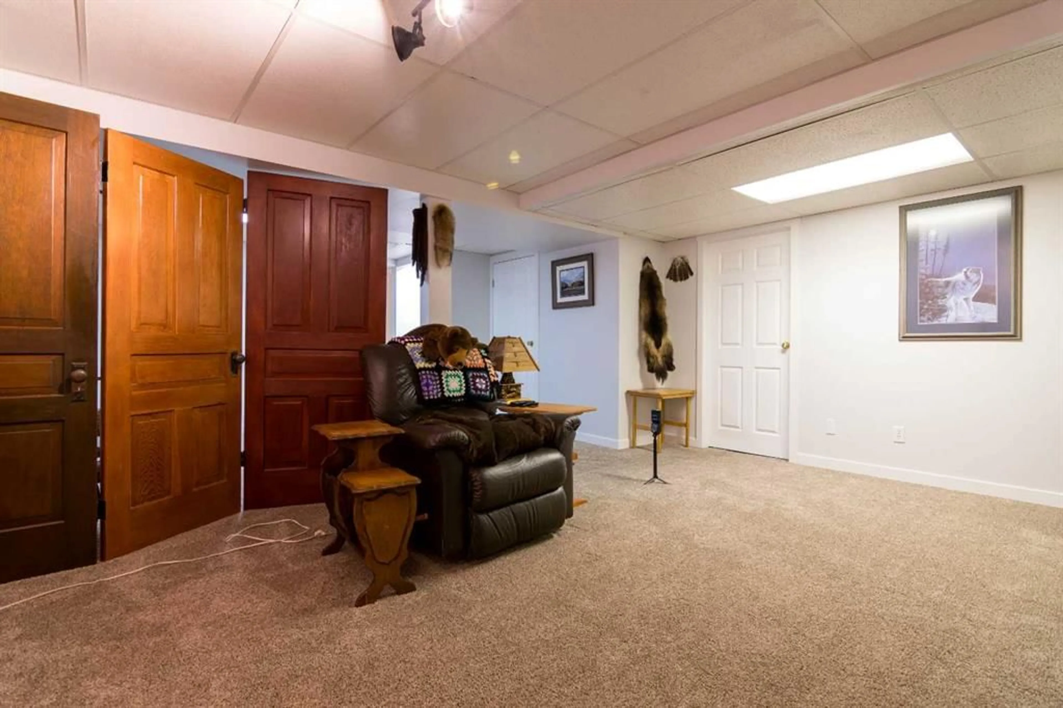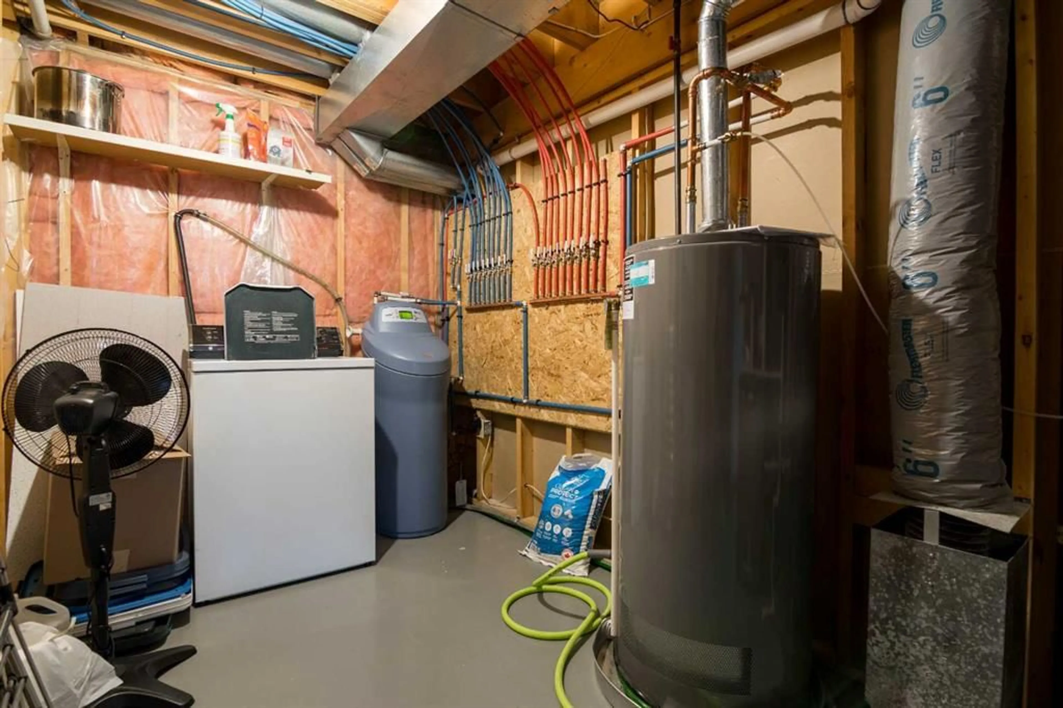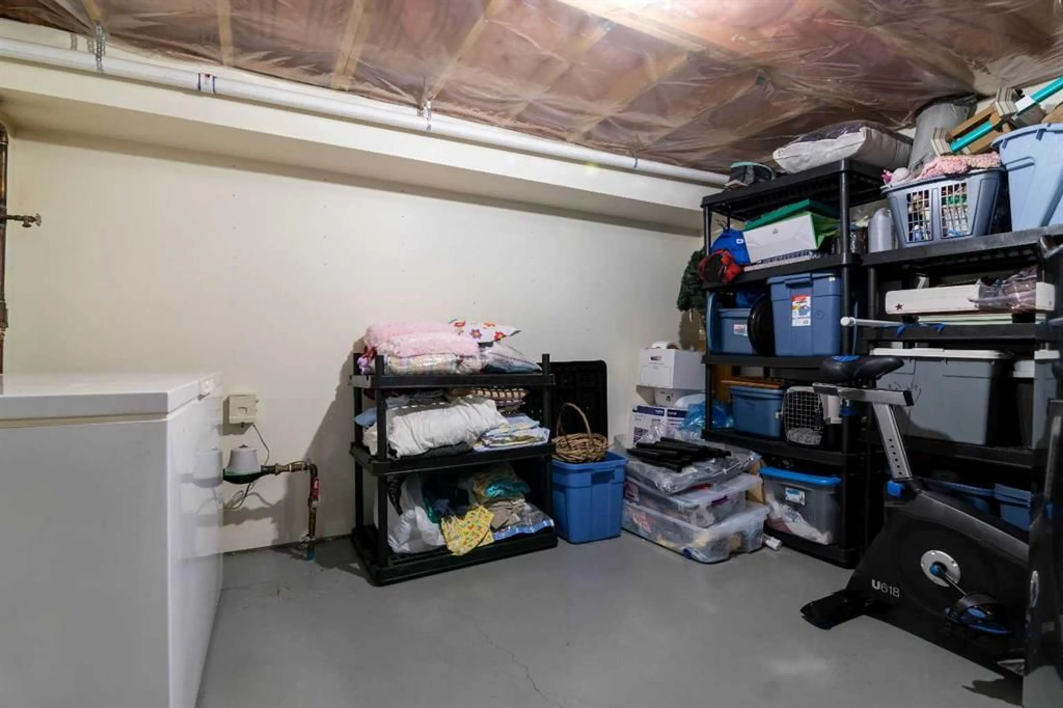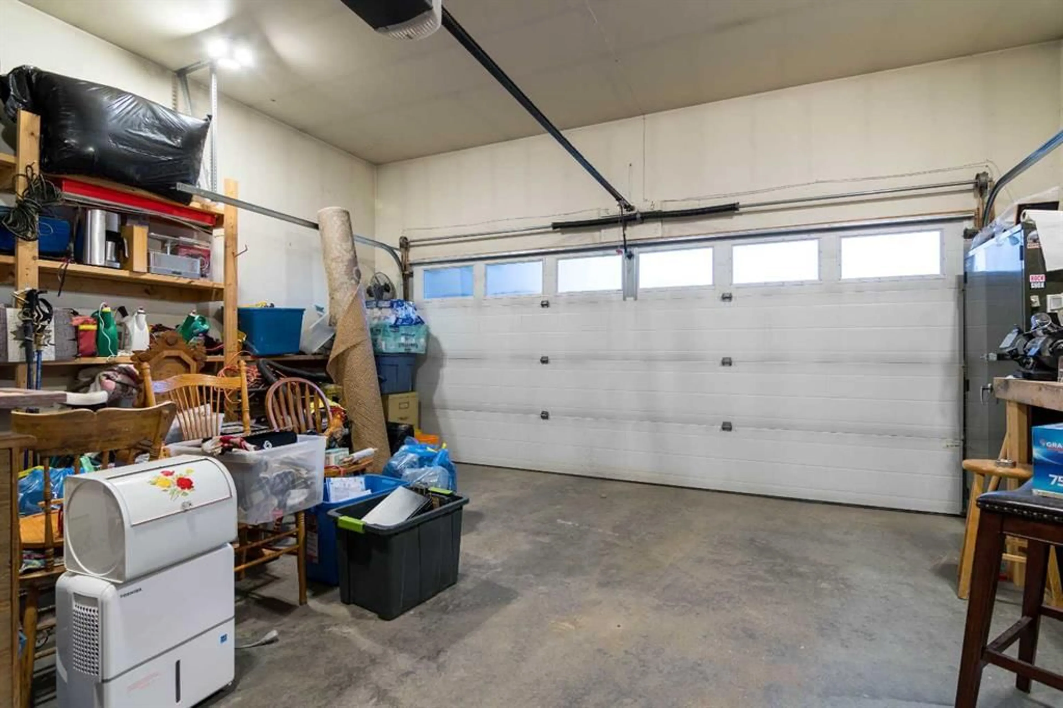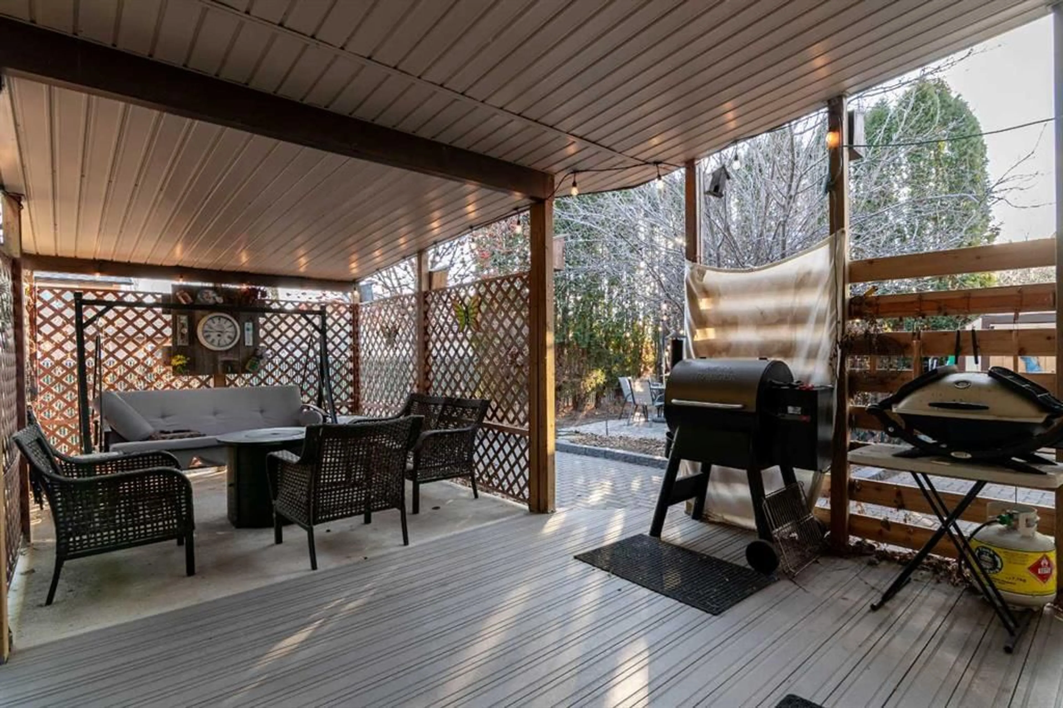888 Ross Glen Dr, Medicine Hat, Alberta T1B 3W7
Contact us about this property
Highlights
Estimated ValueThis is the price Wahi expects this property to sell for.
The calculation is powered by our Instant Home Value Estimate, which uses current market and property price trends to estimate your home’s value with a 90% accuracy rate.Not available
Price/Sqft$344/sqft
Est. Mortgage$1,911/mo
Tax Amount (2024)$3,196/yr
Days On Market20 days
Description
Welcome to this extensively updated bungalow in Ross Glen! This 3 bedroom, 2 bathroom home boasts over 1200 sqft on the main floor and has been updated top to bottom. The main floor hosts a sunken living room with beautiful hardwood floors that is just off the main entrance. From the living room you will find a spacious dining area and kitchen with newly updated appliances. including a built in oven and induction cooktop on the island. Just off the dining area are new patio doors that lead to a covered outdoor patio that will be your summer oasis for dining, entertaining and relaxing. A large primary bedroom, second bedroom and spacious updated 4 piece bathroom with quartz countertop (2021) are also found on the main floor. The washer and dryer along with a utility sink are just steps away and tucked into a main floor closet. New vinyl plank flooring throughout the main floor was installed in 2023. New windows and custom blinds were installed in 2021. The lower level of the home features an additional bedroom, an updated 3 piece bathroom, office/flex room, large storage room, family room and utility room. The mechanical has been updated in 2022 (Furnace and AC), new shingles in 2016, the garage is heated with a radiant heating unit and there is 220 wiring for a hot tub if you choose. Underground sprinklers with a new control panel for the front and back yard along with central vacuum in 2023. This home has incredible value and is located close to all amenities!
Property Details
Interior
Features
Main Floor
4pc Bathroom
8`3" x 7`4"Kitchen
14`0" x 13`10"Bedroom
12`7" x 9`6"Dining Room
9`10" x 12`4"Exterior
Features
Parking
Garage spaces 2
Garage type -
Other parking spaces 0
Total parking spaces 2
Property History
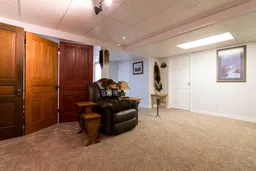 41
41
