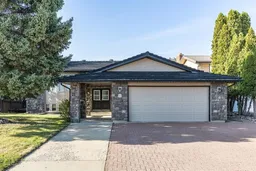Nestled in the highly desirable Ross Heights on a quiet cul-de-sac, this executive bi-level offers an exceptional blend of style, comfort, and functionality. With four spacious bedrooms and three bathrooms, the home is designed to accommodate both family living and elegant entertaining. A walkout basement leads to breathtaking coulee views, where an above-ground pool adds the perfect touch of relaxation and fun during the warmer months. Inside, the main floor is finished with rich hardwood and features a beautiful kitchen equipped with stainless steel appliances, a prep sink, and plenty of space for both cooking and gathering. The inviting living spaces include an electric fireplace on the main level and a wood-burning fireplace in the basement, creating warmth and charm throughout. The primary suite is a true retreat, complete with heated tile floors, a luxurious walk-in shower, and the convenience of in-suite laundry. A sound system runs throughout the home, elevating everyday living and entertaining. Practical updates include rubber shingle roofing, newer windows, furnaces installed in 2007, and a hot water tank replaced in 2020. The double attached garage offers basement access, enhancing convenience and functionality. Perfectly positioned in a sought-after location and thoughtfully maintained, this home combines comfort, elegance, and remarkable views into one truly special property.
Inclusions: Built-In Oven,Central Air Conditioner,Dishwasher,Electric Cooktop,Garage Control(s),Microwave,Range Hood,Refrigerator,Washer/Dryer,Window Coverings
 50
50


