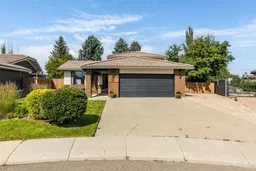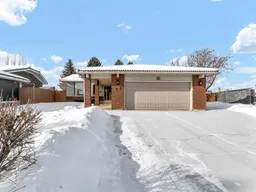This beautifully updated 4-level split home is tucked away in a quiet court, surrounded by mature trees and just minutes from all the amenities you need. It has recently undergone extensive renovations offering the perfect blend of modern comfort and classic charm, situated on a generous lot with ample space for outdoor living, RV parking, and a beautifully landscaped backyard built for relaxation and entertaining. Step inside to discover a bright and airy main floor that has been tastefully renovated throughout. The spacious living room welcomes you with natural light and a warm, inviting atmosphere. The kitchen has been refreshed with modern finishes, featuring a center island with an eat-up bar, newer stainless steel appliances, updated cabinetry, and plenty of storage — perfect for both everyday living and entertaining. Upstairs, you'll find three comfortable bedrooms, including a private primary suite complete with a renovated 3-piece ensuite and sliding doors to your own private balcony overlooking the backyard. A stylishly updated 4-piece main bathroom completes this level. The third-level walk-out is perfect for entertaining or cozy family nights, showcasing a large family room with a beautiful gas fire. Renovated finishes carry through, and sliding doors provide easy access to the backyard, seamlessly connecting indoor and outdoor living. A modern 3-piece bathroom and convenient laundry room complete this level. The fourth level offers tons of storage and future development potential, ready for your finishing touches.
Outside, enjoy your own private oasis — underground sprinklers, a spacious covered deck, and a separate patio area make this the ideal setting for summer barbecues and gatherings. Parking is effortless with a double attached heated garage and an extended driveway providing plenty of room for family and guests. Don’t miss your chance to own this beautifully updated home in a sought-after Ross Glen location!
Inclusions: Dishwasher,Dryer,Freezer,Gas Stove,Microwave,Refrigerator,Washer
 50
50



