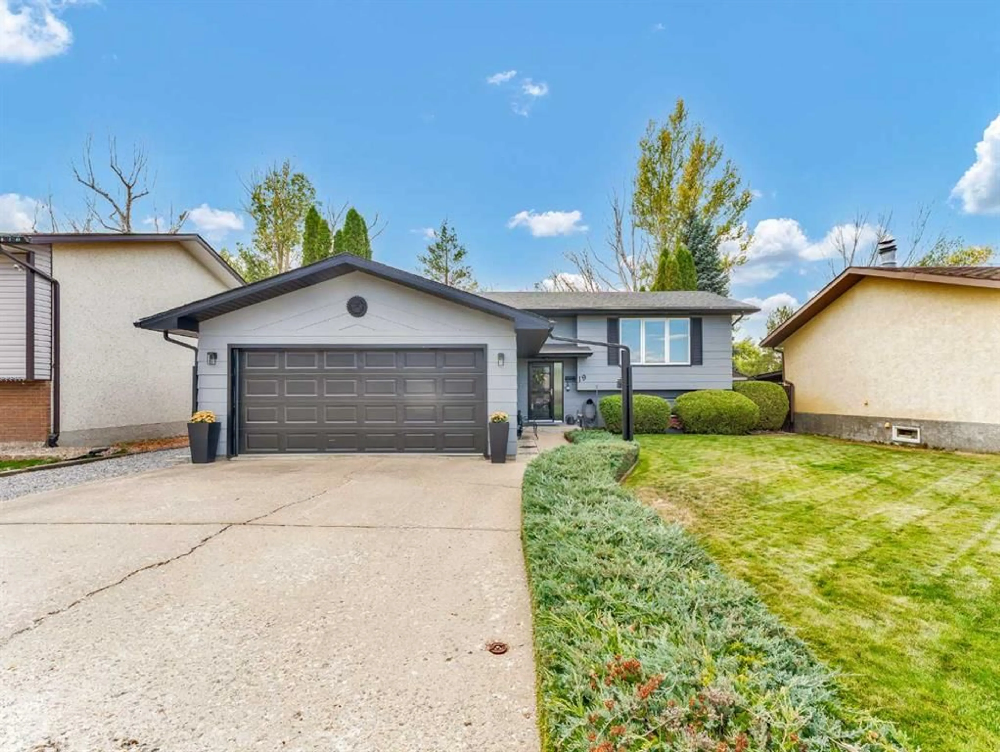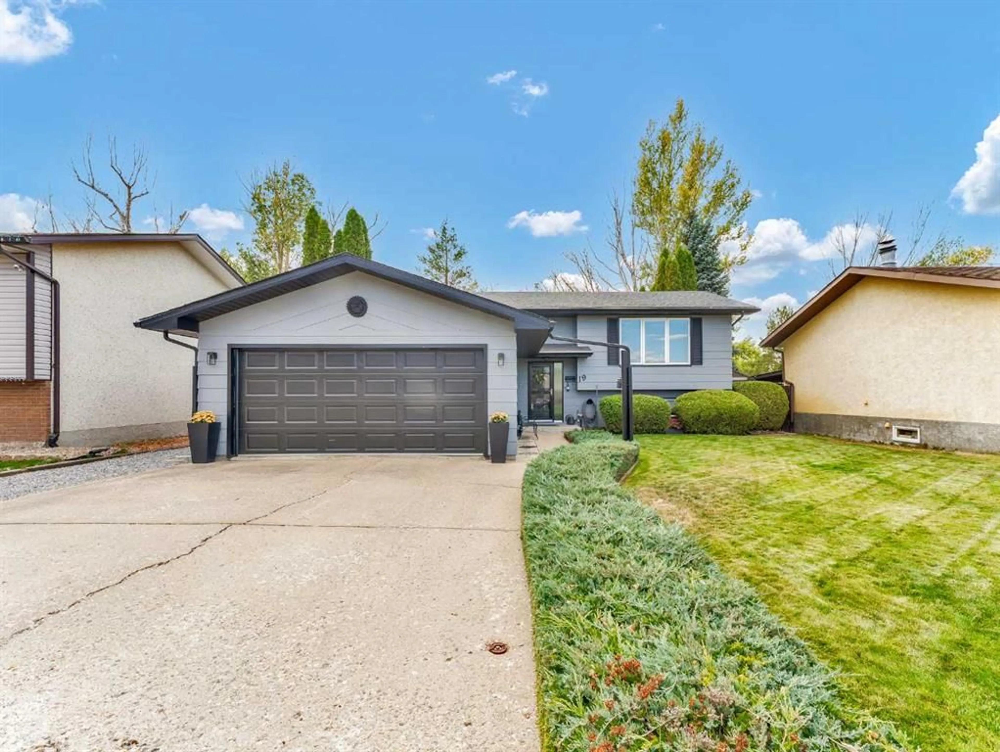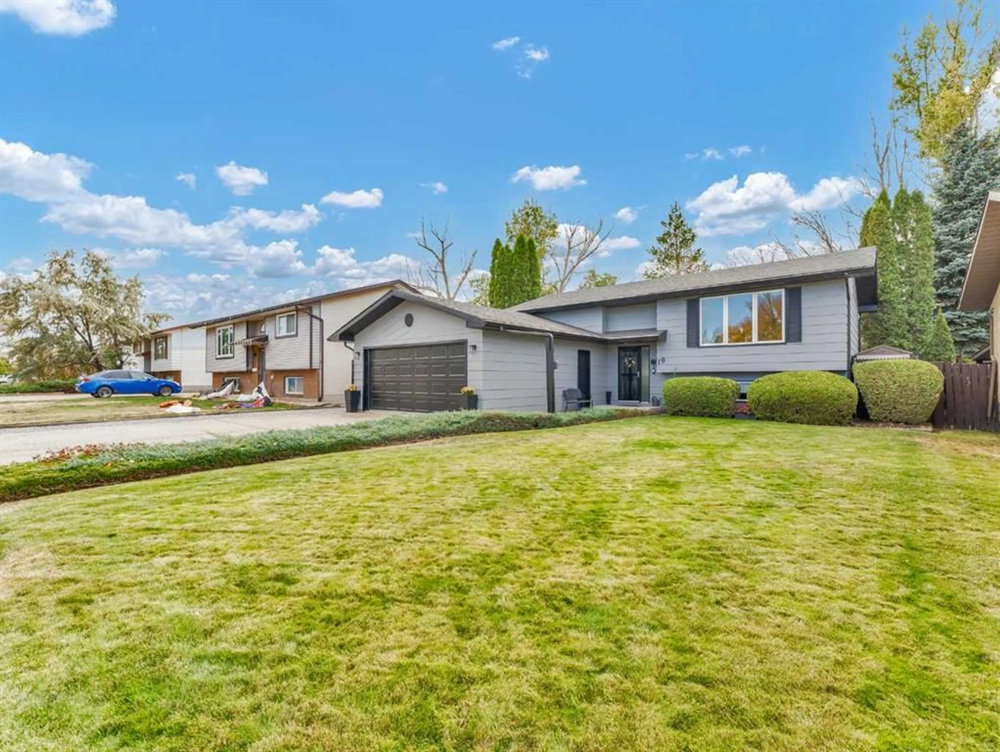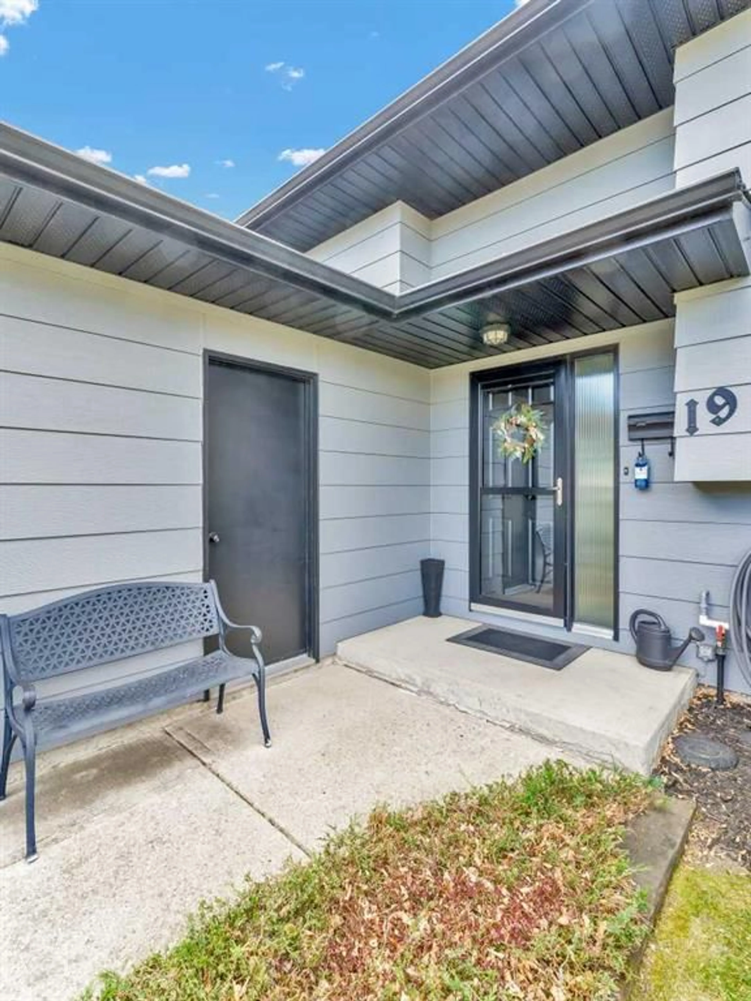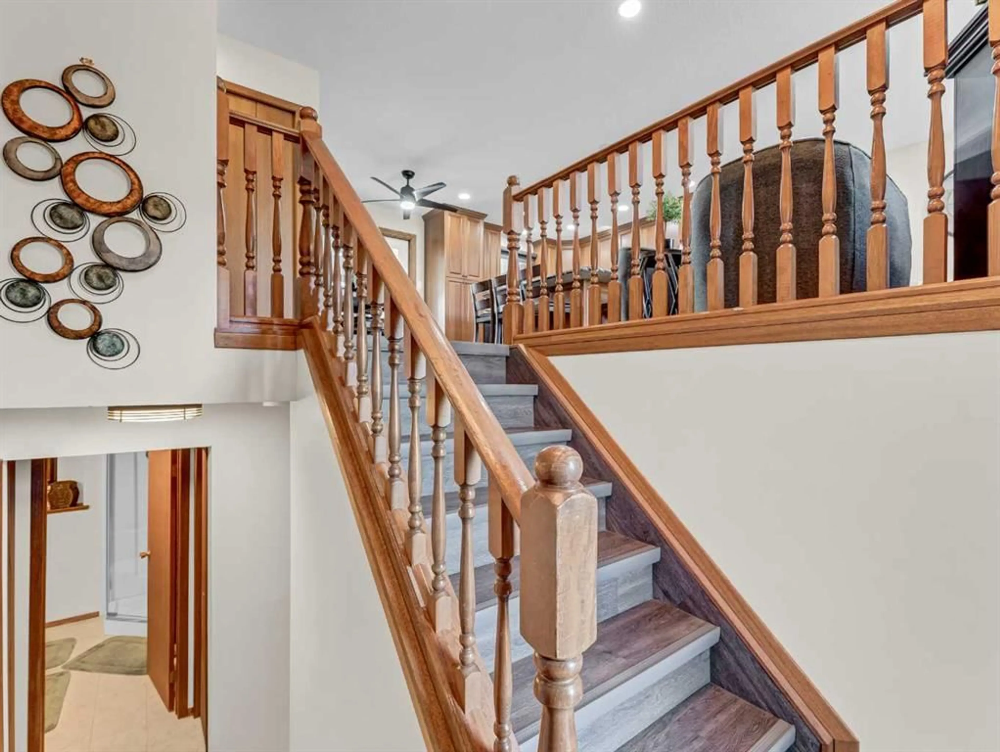19 Chow Ave, Medicine Hat, Alberta T1B 2S9
Contact us about this property
Highlights
Estimated valueThis is the price Wahi expects this property to sell for.
The calculation is powered by our Instant Home Value Estimate, which uses current market and property price trends to estimate your home’s value with a 90% accuracy rate.Not available
Price/Sqft$417/sqft
Monthly cost
Open Calculator
Description
Welcome to this charming 3-bedroom, 2-bathroom bi-level on Chow Avenue, perfectly suited for a young family. With a double garage, stylish updates, and a great layout, this home is move-in ready! Step inside to a bright entry accented by a striking light fixture. Upstairs, the open-concept kitchen, living, and dining area is warm and inviting, featuring a huge island with extra storage, new countertops, cherry cabinetry, and sleek vinyl plank flooring throughout. Dimmable potlights create the perfect ambiance, while ample storage is tucked away in the coat, broom, and linen closets. Two spacious bedrooms and an updated full 4-piece bathroom complete this level. From the dining area, step out onto the deck with both covered and uncovered space—finished with duradeck and new railings—ideal for year-round enjoyment. The backyard offers privacy with mature trees and plenty of room to play. The lower level is full of character, with a large family room boasting fun vintage vibes and a wet bar. You’ll also find an additional bedroom, an updated 3-piece bathroom, a laundry room, a utility room, and convenient walk-up access to the backyard. This home shines with curb appeal thanks to its eye-catching black-and-grey exterior, complemented by new vinyl windows. This wonderful home has everything a buyer could want — space, style, and comfort — and it won’t last long! Book your showing today!
Property Details
Interior
Features
Main Floor
Entrance
7`6" x 3`8"Living Room
16`6" x 12`5"Dining Room
7`3" x 12`7"Kitchen
10`11" x 12`7"Exterior
Features
Parking
Garage spaces 2
Garage type -
Other parking spaces 3
Total parking spaces 5
Property History
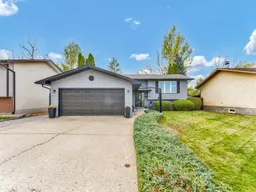 49
49
