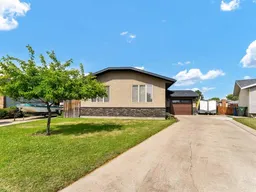Nestled in a quiet court, this charming 4-level split home at 18 Rossmere Green, is a perfect blend of modern amenities and functional living. Spanning 1,646sq ft, this inviting residence features 4 bedrooms and 3 bathrooms, designed to accommodate family life in comfort and style.
As you approach the property, you'll be struck by the updated stone and stucco exterior, which exudes curb appeal. The roof was replaced in 2018, ensuring peace of mind and durability for years to come. The extra-long driveway provides ample parking, including room for RV enthusiasts, while an attached single garage grants convenient access to the home's third level.
Upon entering the main floor, you’re welcomed by an open floor plan that seamlessly connects the living room, dining area, and kitchen. The kitchen boasts maple cabinets, additional counter space, and abundant storage, making it perfect for everyday meals and entertaining. This inviting layout ensures that family gatherings and social events flow effortlessly.
Venturing to the upper level, you’ll find three spacious bedrooms including the primary suite which is particularly appealing with its own 3-piece ensuite, providing a private retreat within the home. An additional 4-piece bathroom on this level is thoughtfully placed for the convenience of family and guests.
The third level surprises with another cozy living room, complete with a wood-burning fireplace that invites warmth during the colder months. Here, you’ll also find direct access to the garage and a walkout leading to a charming brick patio.
The lower level offers versatility with a flex room that can be tailored to meet your needs—whether as a home office, playroom, or workout space. A large bedroom with a walk-in closet and a utility/storage room complete this floor, maximizing the home's functionality.
Stepping outside, the expansive fully fenced and landscaped backyard is a true highlight, featuring a well-cared-for lawn, underground sprinklers for easy maintenance, and raised garden boxes for those with a green thumb. A storage shed ensures your outdoor space remains organized and clutter-free.
The location of this property adds to its allure, situated near walking and biking trails, schools, playgrounds, and a water park, all within a stone's throw. Shopping, dining, and other essential amenities are conveniently close, making daily life effortless.
Recent updates including renovated bathrooms, a new hot water tank, well as central air conditioning, guarantee comfort and peace of mind for the discerning buyer.
In summary, 18 Rossmere Green is more than just a house; it’s a place where memories are made, and countless stories unfold. Don’t miss out on the opportunity to make this charming property your new home! Schedule a viewing today and fall in love with everything it has to offer.
Inclusions: Dishwasher,Garage Control(s),Microwave,Range,Refrigerator,Washer/Dryer,Window Coverings
 50
50


