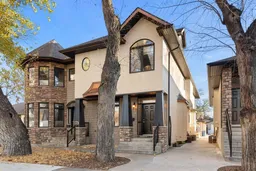Nestled in the heart of Riverside on a picturesque, tree lined street, this stunning 2.5 storey townhouse offers the perfect blend of modern comfort and timeless charm. With 1529 sq. feet of thoughtfully designed living space spread over four levels, this home is perfect for those seeking style, space, and functionality. Step inside to find a bright and inviting living room, ideal for relaxing or entertaining. The modern kitchen boasts stainless steel appliances, sleek cabinetry, and ample counter space, perfect for cooking and gathering. Upstairs the spacious primary bedroom serves as a private retreat, featuring a large walk in closet and a luxurious 4-piece ensuite complete with a shower and soothing jacuzzi tub. The second floor also features an additional bedroom with direct access to a 4-piece bathroom and a conveniently located laundry space. A standout feature of this home is the third level loft , a cozy and versatile space with a charming window seat, ideal for reading, working, or unwinding. The fully finished basement provides additional living space, featuring a spacious family room, a comfortable bedroom, and a well appointed three piece bathroom.. Outside a single detached garage adds convenience and additional storage.. Condo fees are $350/monthly which include snow removal, exterior maintenance and reserve fund. Don't miss out on this maintenance free beautifully designed townhouse.
Inclusions: See Remarks
 31
31


