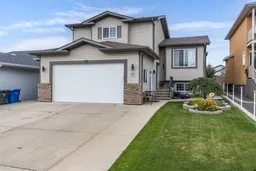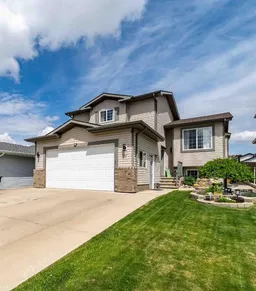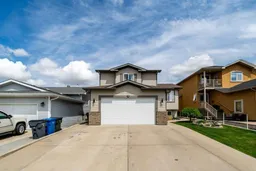Welcome to 60 Terrace Close NE! This one-owner home offers the perfect combination of comfort, updates, and a prime location in one of the most desirable courts in the north. Just two blocks from Ken Sauer School and close to all amenities, this quiet cul-de-sac is surrounded by wonderful neighbours and a welcoming community. The low-maintenance yard is thoughtfully designed with a deck and covered patio, hot tub, brick-paved walkways, and a charming she-shed - ideal for relaxing and entertaining. Recent updates include new shingles, hot water tank, fresh paint throughout, and new flooring, ensuring the home is move-in ready. Inside, natural light fills the main floor, which features two bedrooms, a full bathroom, kitchen and bright living area. The spacious primary suite is set privately above the garage with his-and-hers closets and an electric fireplace. The fully developed basement adds even more living space with a large bedroom, beautiful renovated bathroom and cozy family room with a gas fireplace - perfect for gathering with family and friends. For parking and storage, you'll appreciate the 3-car carport and 2 large sheds - a space which could be customized to suit your needs for RV parking etc. This well cared for home is ready for its next chapter - don't miss the opportunity to make it yours!
Inclusions: Dishwasher,Electric Range,Microwave Hood Fan,Refrigerator
 50
50




