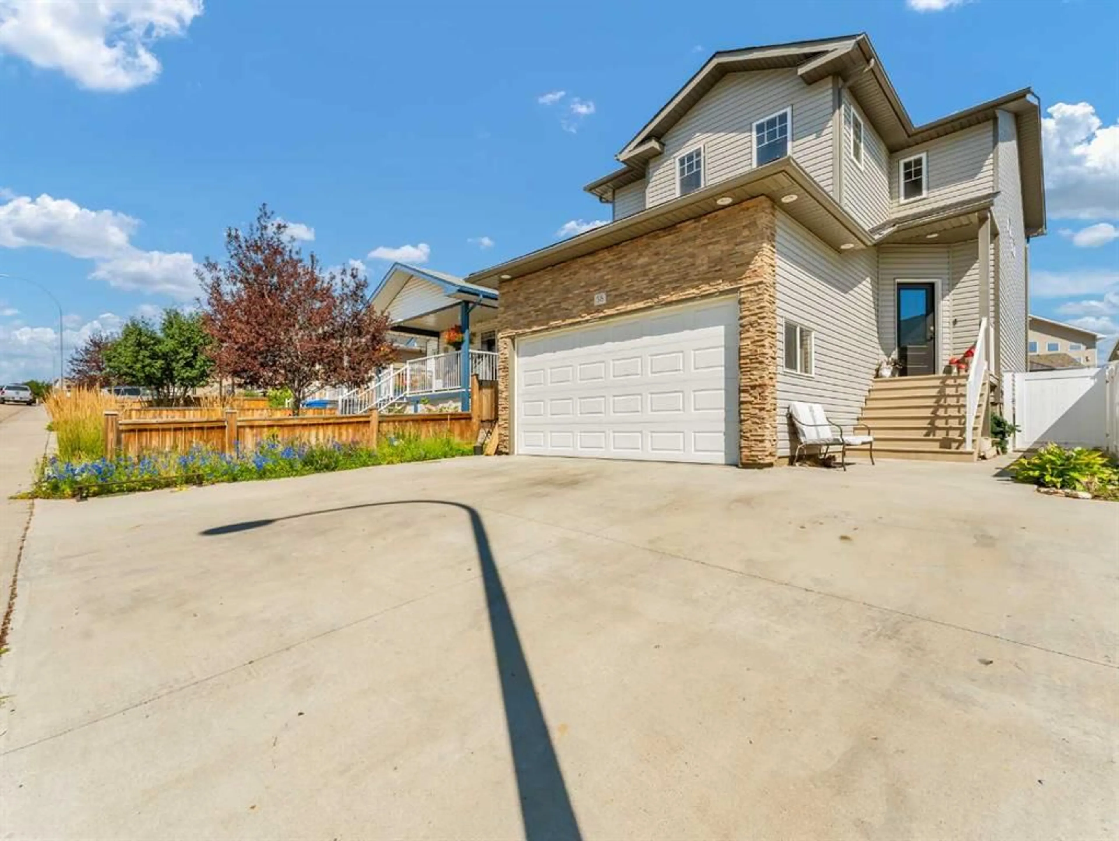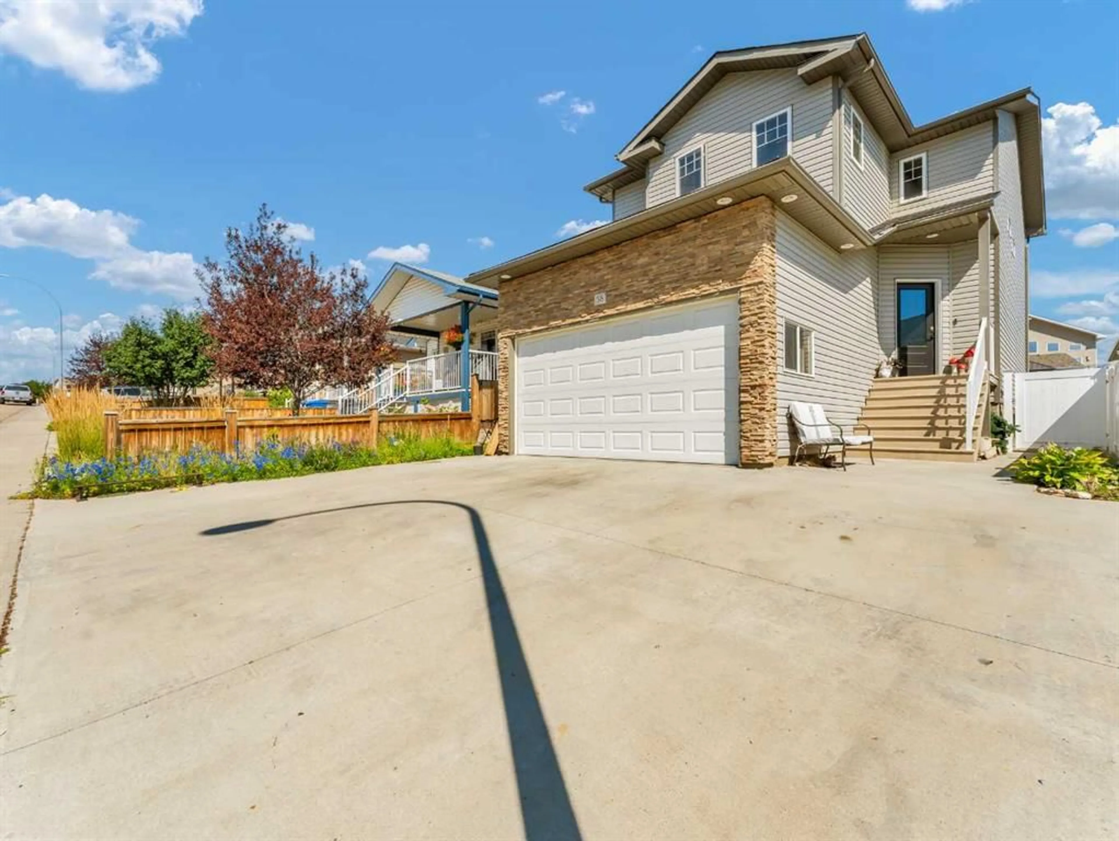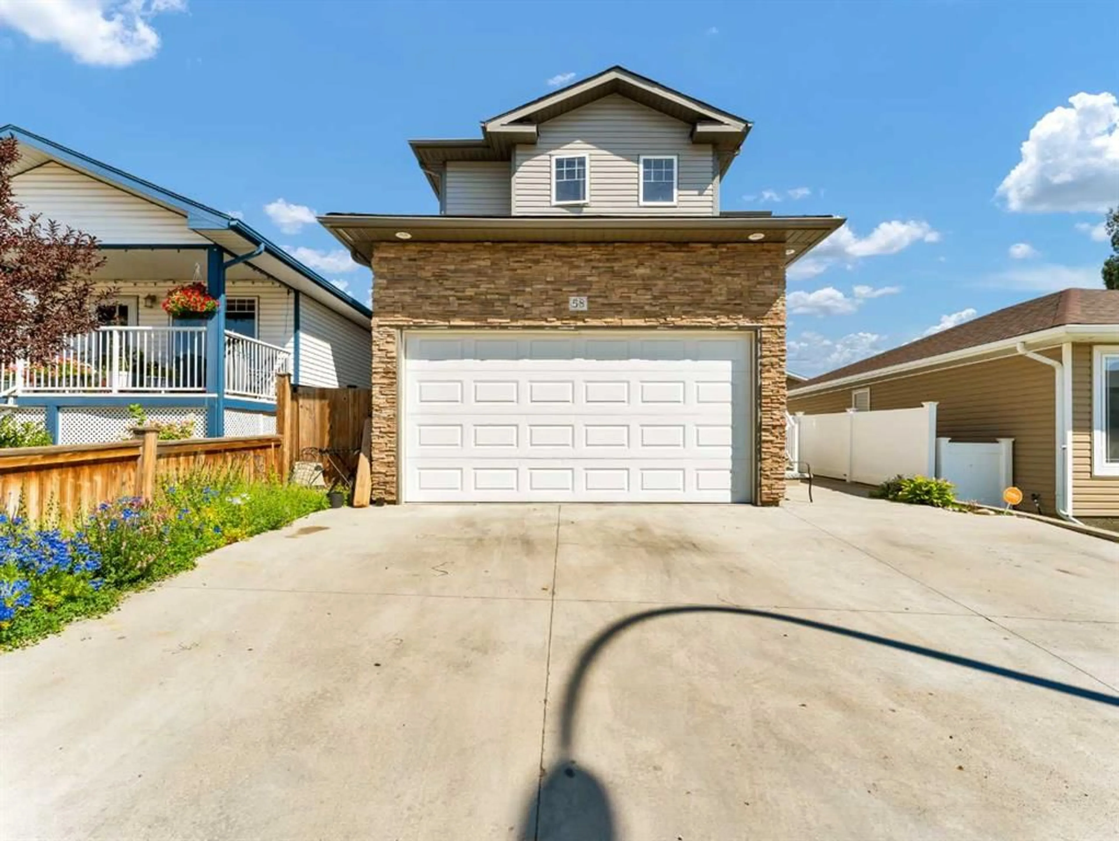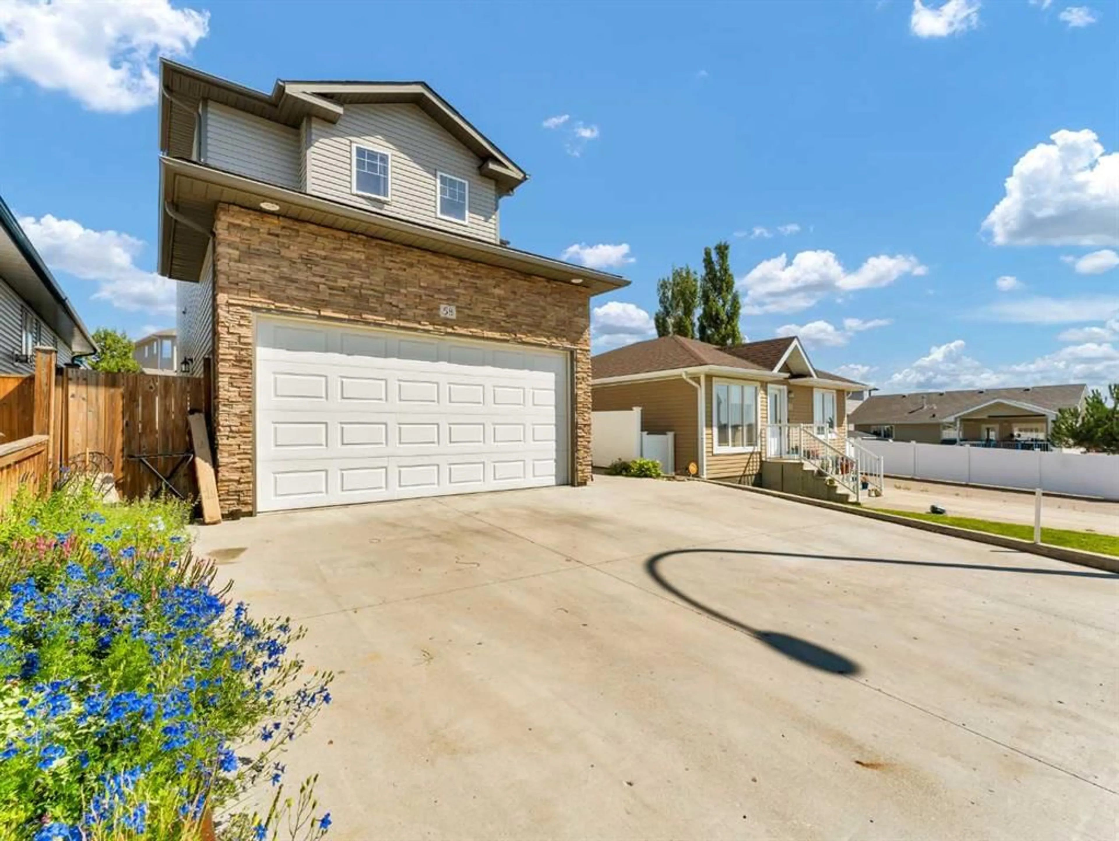58 Terrace St, Medicine Hat, Alberta T1C0A3
Contact us about this property
Highlights
Estimated valueThis is the price Wahi expects this property to sell for.
The calculation is powered by our Instant Home Value Estimate, which uses current market and property price trends to estimate your home’s value with a 90% accuracy rate.Not available
Price/Sqft$336/sqft
Monthly cost
Open Calculator
Description
Welcome to 58 Terrace Street NE, Medicine Hat, Alberta Nestled in a quiet and family-friendly neighborhood, this beautifully maintained home offers the perfect blend of comfort, functionality, and outdoor living. With 3 spacious bedrooms and 3 full bathrooms, there’s plenty of room for families, guests, or a home office setup. Step inside and you’ll find a warm and inviting main floor with an open-concept layout that makes entertaining easy and everyday living convenient. The living room provides a cozy space to relax, while the adjacent dining area and kitchen flow seamlessly, offering ample cabinetry and countertop space for all your cooking needs. Upstairs, you'll find the generous primary bedroom complete with a private ensuite, along with two additional bedrooms and another full bathroom—ideal for a growing family or accommodating visitors. The fully developed basement adds even more living space, perfect for a rec room, home gym, or additional guest area. Outside, enjoy a large backyard that’s fully fenced—perfect for kids, pets, and weekend gatherings. The built-in firepit creates a cozy atmosphere for summer nights and fall evenings. A detached double car garage offers plenty of space for vehicles, tools, and storage. Located close to schools, parks, shopping, and other amenities, this property combines comfort, convenience, and community. Don’t miss your chance to own this move-in-ready home in a sought-after NE location of Medicine Hat.
Property Details
Interior
Features
Main Floor
Entrance
6`8" x 8`3"Living Room
8`8" x 14`3"Dining Room
14`6" x 9`7"Kitchen
10`9" x 11`11"Exterior
Features
Parking
Garage spaces 2
Garage type -
Other parking spaces 0
Total parking spaces 2
Property History
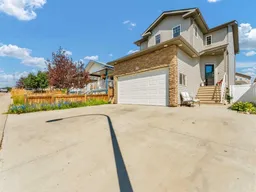 49
49
