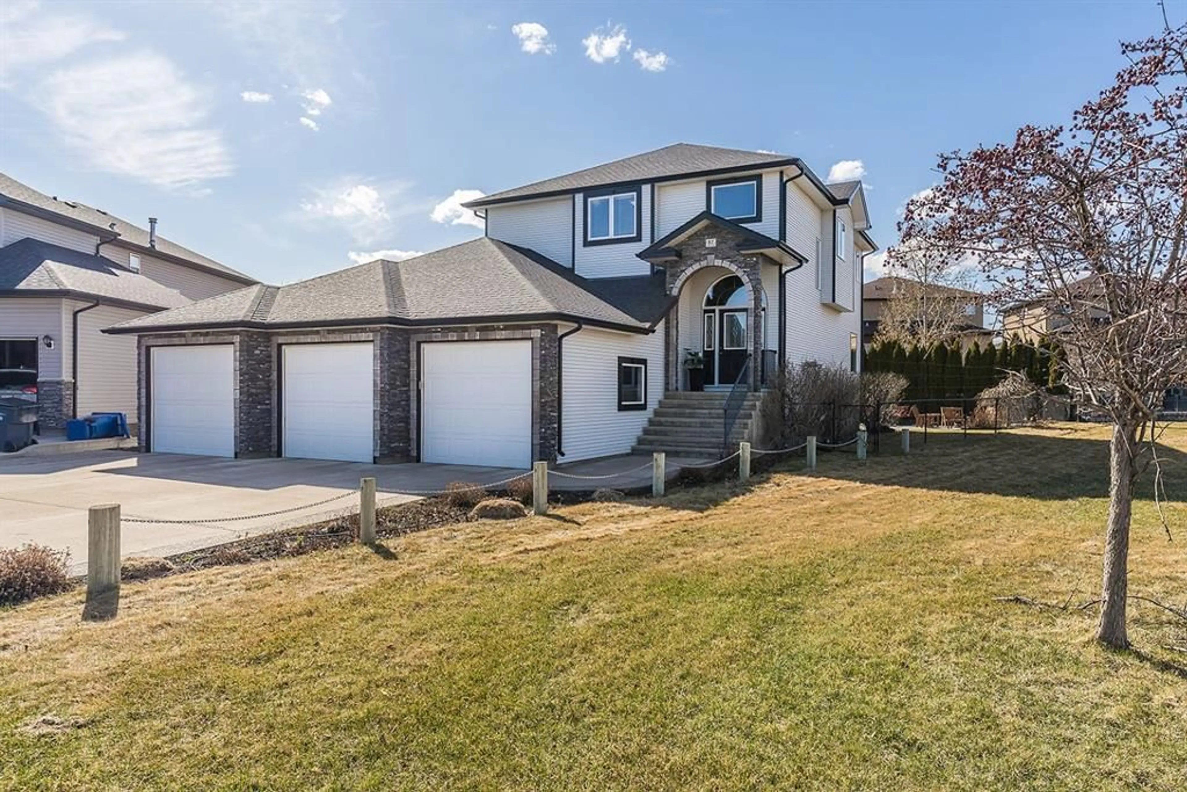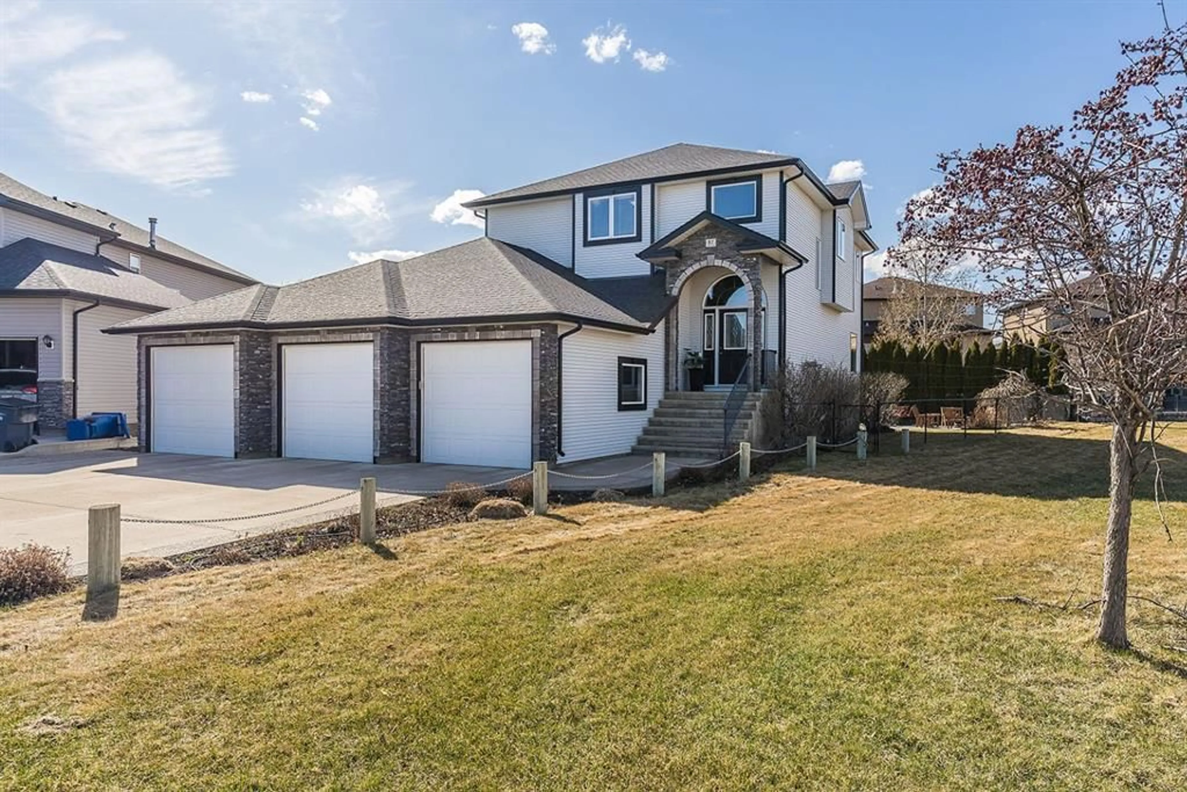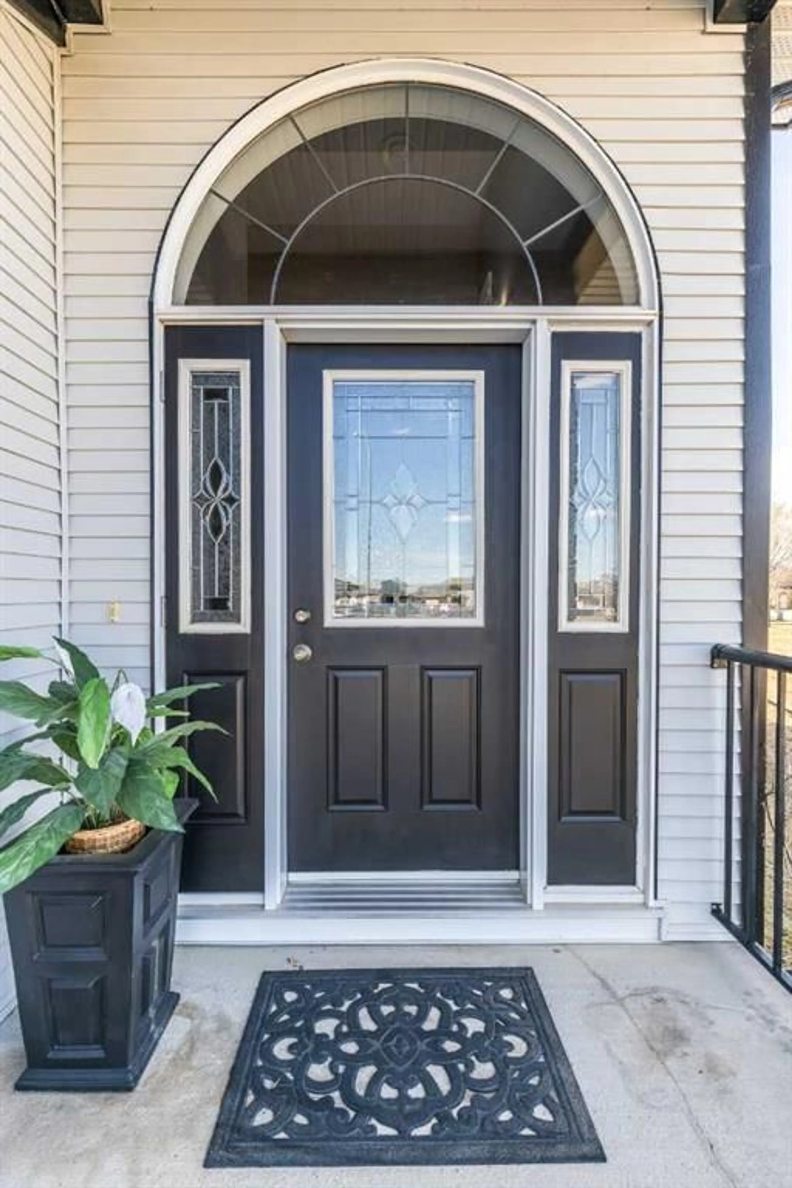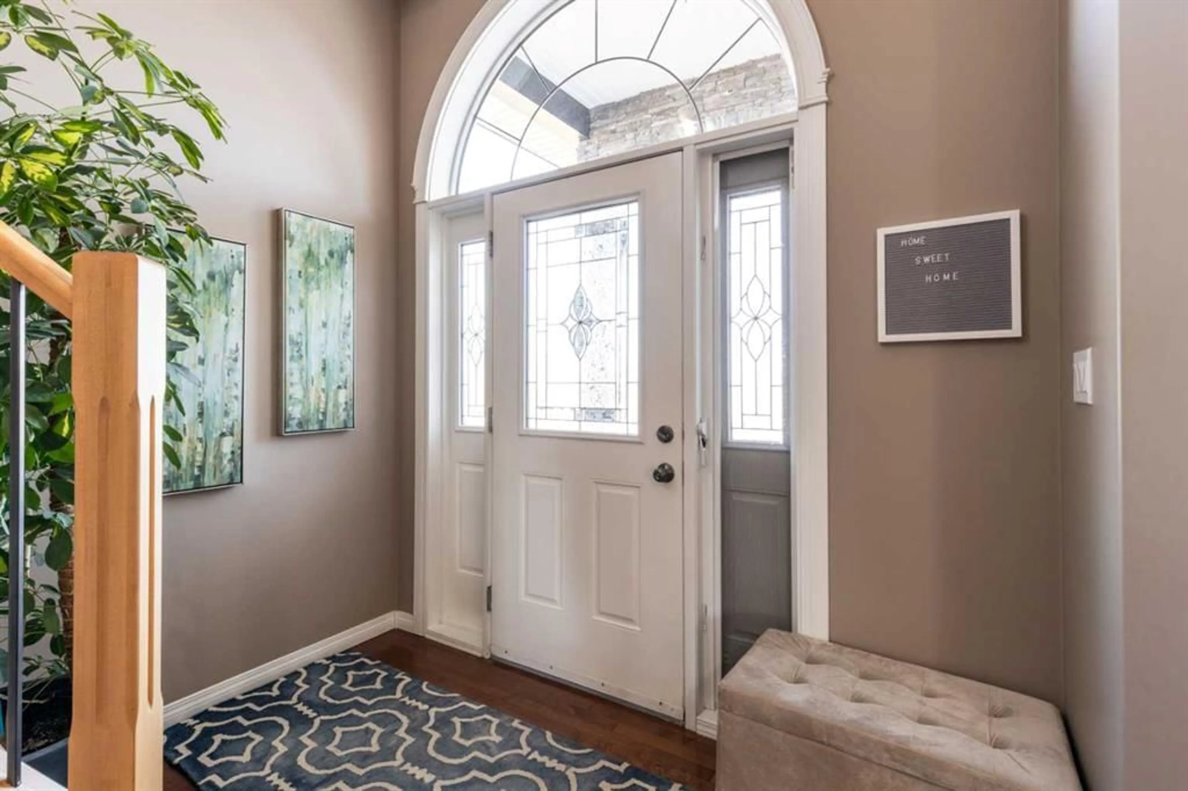57 Terrace Green, Medicine Hat, Alberta T1C0A2
Contact us about this property
Highlights
Estimated ValueThis is the price Wahi expects this property to sell for.
The calculation is powered by our Instant Home Value Estimate, which uses current market and property price trends to estimate your home’s value with a 90% accuracy rate.Not available
Price/Sqft$280/sqft
Est. Mortgage$2,701/mo
Tax Amount (2024)$5,348/yr
Days On Market3 days
Description
Welcome to your dream family home—perfectly tucked away in a quiet court, right next to a greenspace, and playground. This beautifully maintained one-owner fully developed two-storey home offers the ideal blend of thoughtful spacious design, comfort, and location. From the moment you arrive, you'll notice the pride of ownership and the beautiful curb appeal that sets this property apart. Step inside to find a very functional main floor layout with high ceilings that includes a dedicated home office—perfect for remote work or homework time. The spacious kitchen and open living area flow effortlessly to the backyard, creating a welcoming space for gatherings and everyday living. Upstairs, you'll find generously sized bedrooms, including a clever Jack & Jill bathroom setup that’s ideal for the kiddos. The lower level expands your living space even more with a large family room, a flexible dance studio/gym that could easily serve as a 4th bedroom or home gym, this is an amazing family space! The oversized triple garage is a rare find—offering tandem parking that fits two cars end-to-end or room for your boat, toys, or workshop. The fully landscaped and private backyard is your own slice of paradise, featuring a large patio, covered deck, underground sprinklers, mature trees, and a hot tub for those starry night soaks. This is the kind of property where lifelong memories are made—and the location truly can’t be beat.
Property Details
Interior
Features
Main Floor
Entrance
15`9" x 11`5"2pc Bathroom
7`0" x 3`2"Mud Room
6`6" x 5`8"Office
12`0" x 8`0"Exterior
Features
Parking
Garage spaces 4
Garage type -
Other parking spaces 3
Total parking spaces 7
Property History
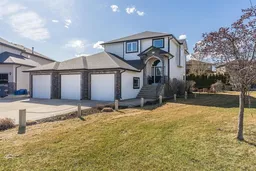 50
50
