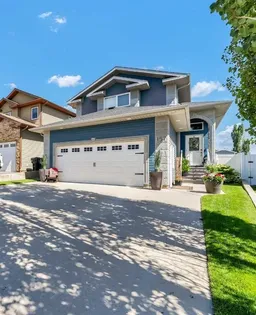LOCATION, LOCATION! WELCOME TO THE DESIRED RANCHLANDS AREA & TO THIS BEAUTIFUL & IMMACULATE FULLY DEVELOPED 1267 SQ FT MODIFIED BI-LEVEL WITH GREAT CURB APPEAL THAT ALSO HAS A HEATED 22X26 ATTACHED GARAGE! It’s close to walking paths, minutes from the golf course, schools, Costco, Leisure Centre and more. This beauty features 3 bedrooms, 3 baths, and vaulted ceilings in the main living space! - the spacious living room boasts a gas fireplace, and the kitchen has an oversized island w/breakfast bar. The stainless steel appliances look great – the stove is only 1 year old, fridge is 2 years old, and the dishwasher is only 6 months old, there is also a garburator and dust kick for the central vac! Additionally, there’s a bedroom on the main level and a 4 pc bath. Upstairs is the primary suite with a huge bedroom, large 3 pc ensuite with a spa shower that has 6 heads, plus a walk in closet that measures 6’5”x6’2”! The basement boasts lovely cork flooring, is host to a HUGE family room, an additional (large) 3rd bedroom, 4 pc bath, laundry room and storage area. THE 22x26 HEATED GARAGE IS AMAZING, with TONS OF STORAGE AND A GREAT WORKSPACE WITH THE “BOLD SERIES” CABINETS & COUNTERSPACE! BONUS FEATURES: New shingles in 2025, New A/C in 2016, New tankless HWT in 2024 and R50 insulation in the attic, Triple E Windows. PLUS, THE LANDSCAPED BACK YARD IS AN BEAUTIFUL OASIS, with a gazebo, hot tub, maintenance free vinyl fence, gasline to the deck for the BBQ , and the underground sprinklers mean easy care throughout the summer. All this in a QUIET neighbourhood with FANTASTIC NEIGHBOURS! The pride of ownership shows throughout, book now and avoid missing out on this gem!
Inclusions: Central Air Conditioner,Dishwasher,Electric Stove,Garburator,Microwave Hood Fan,Refrigerator,Water Softener,Window Coverings
 49
49


