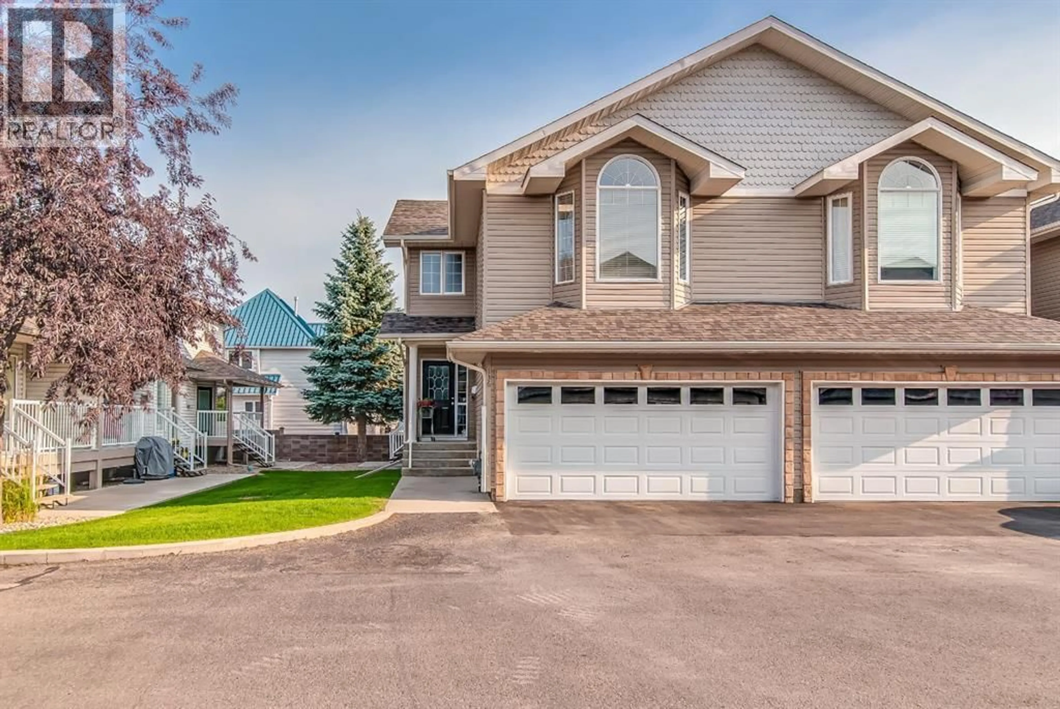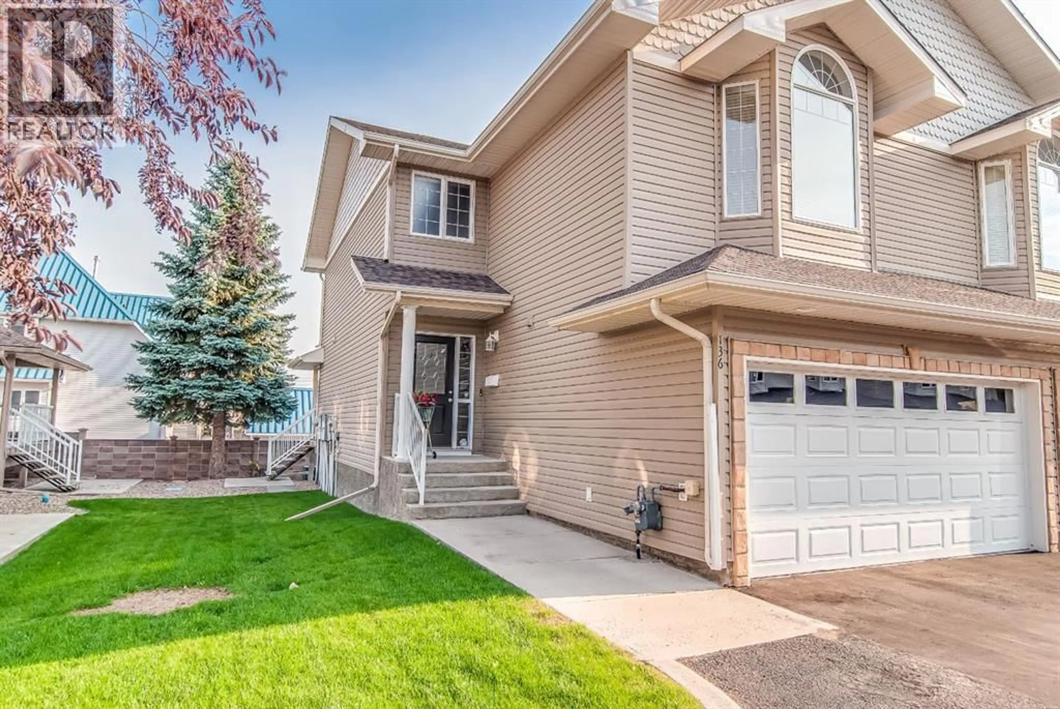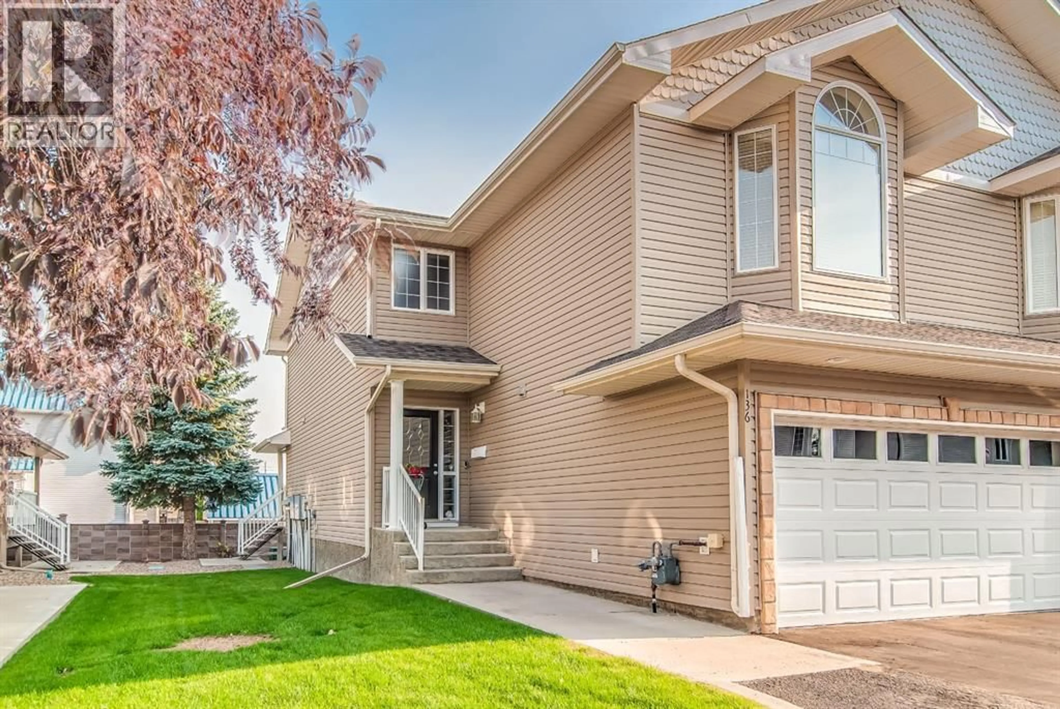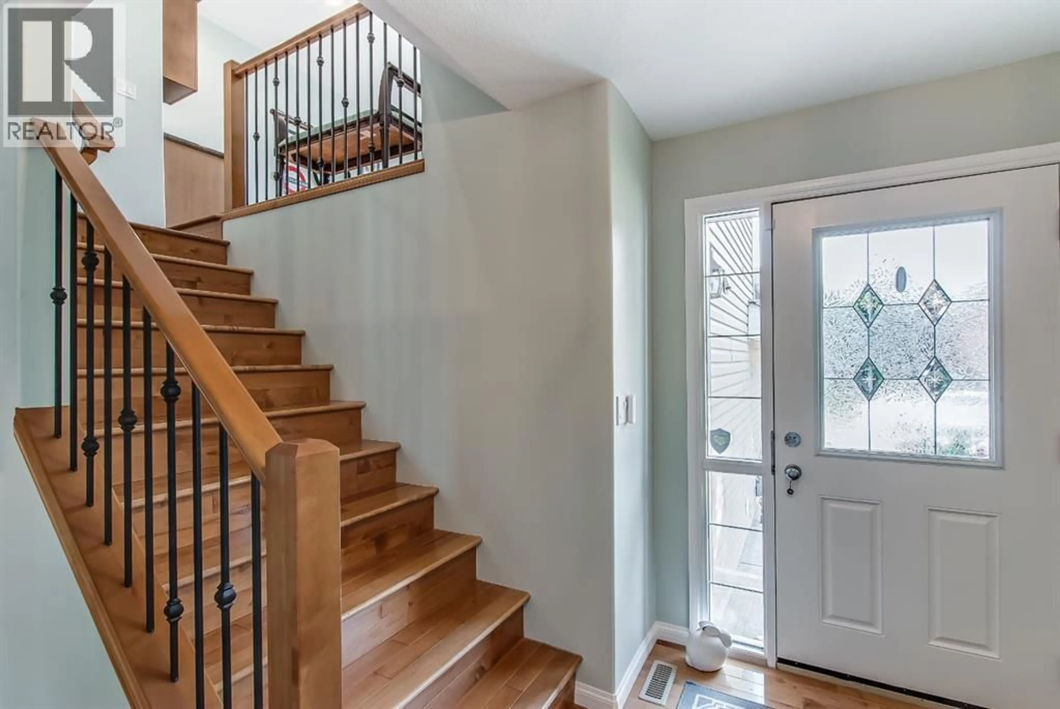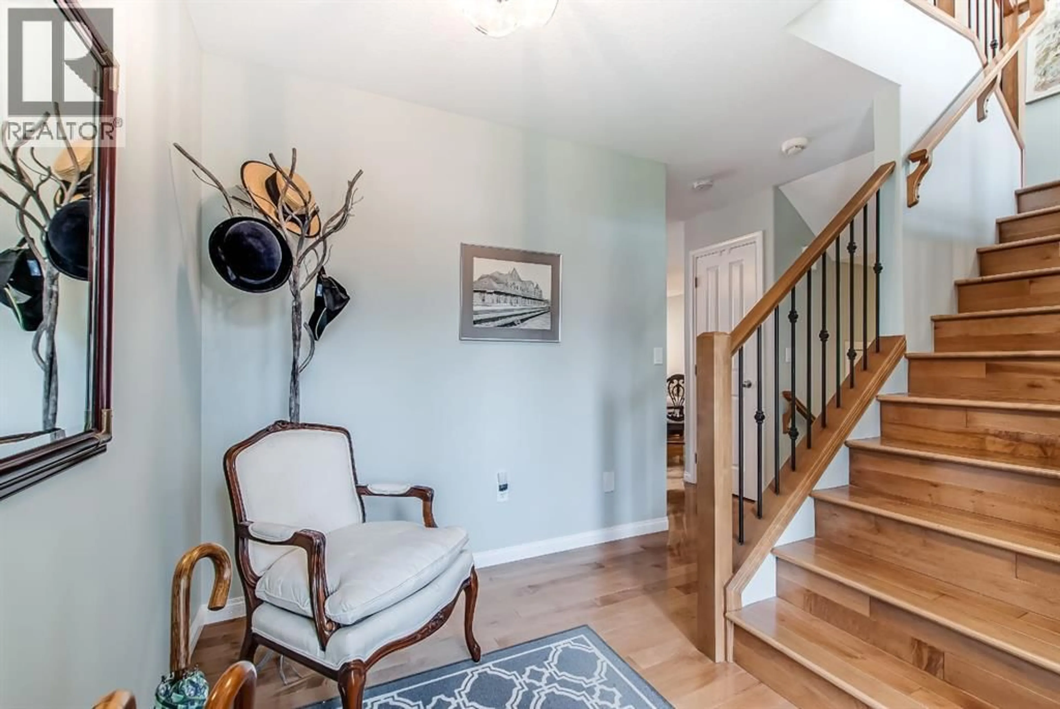136 PRESTON AVENUE NORTHEAST, Medicine Hat, Alberta T1C0E6
Contact us about this property
Highlights
Estimated valueThis is the price Wahi expects this property to sell for.
The calculation is powered by our Instant Home Value Estimate, which uses current market and property price trends to estimate your home’s value with a 90% accuracy rate.Not available
Price/Sqft$243/sqft
Monthly cost
Open Calculator
Description
Welcome to Preston Pointe Villas! This beautifully maintained condo is in excellent condition and located in a quiet, well-kept 25+ community. It offers a spacious, functional layout. The main floor features an open-concept kitchen, dining, and living area—perfect for everyday living and entertaining. Enjoy beautiful granite countertops, a full appliance package with a gas stove, a convenient 2-piece bathroom with laundry, and direct access to the attached garage. Off of the dining room you can access your covered back deck. Up a few steps, you’ll find a cozy family room with a wet bar—an ideal space to unwind or entertain. The upper level also includes a large secondary bedroom, a full bathroom, and a stunning primary suite with a walk-in closet and a luxurious ensuite featuring a jetted tub and separate shower. The fully finished basement offers a massive rec room with the potential to add a third bedroom, along with another full bathroom. This home has been meticulously cared for—pride of ownership is evident throughout! (id:39198)
Property Details
Interior
Features
Main level Floor
2pc Bathroom
8.75 ft x 5.17 ftDining room
9.42 ft x 10.50 ftFoyer
9.67 ft x 5.92 ftKitchen
10.92 ft x 11.83 ftExterior
Parking
Garage spaces -
Garage type -
Total parking spaces 4
Condo Details
Inclusions
Property History
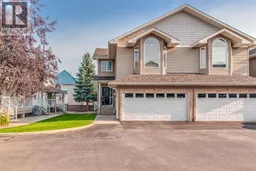 50
50
