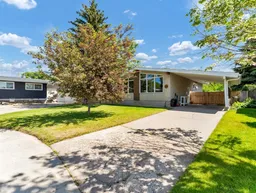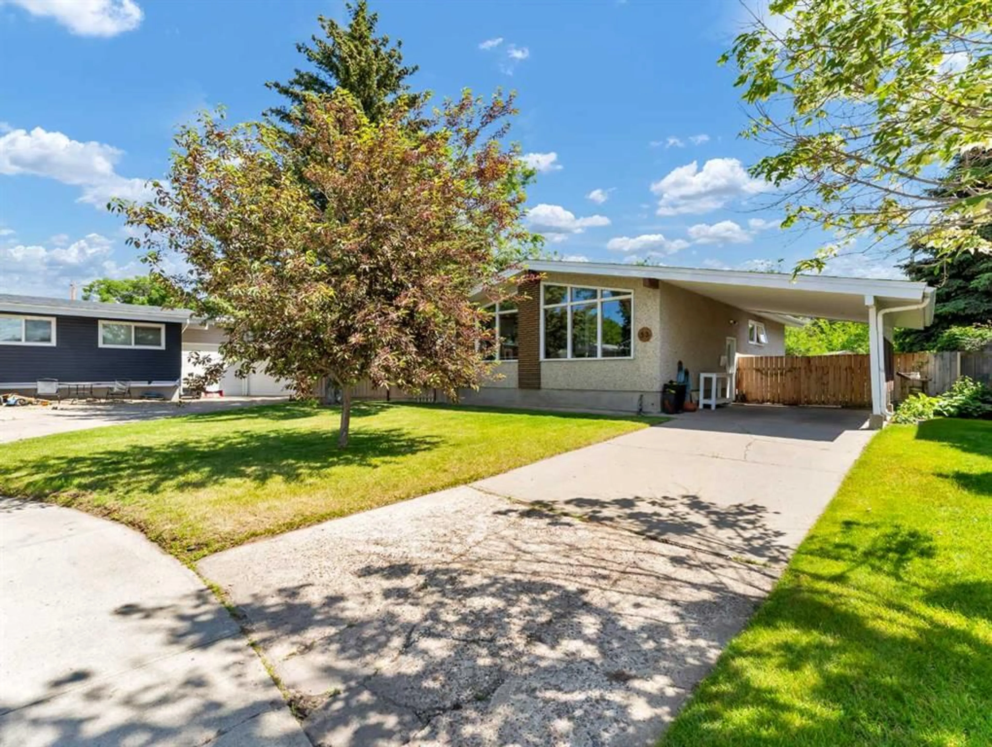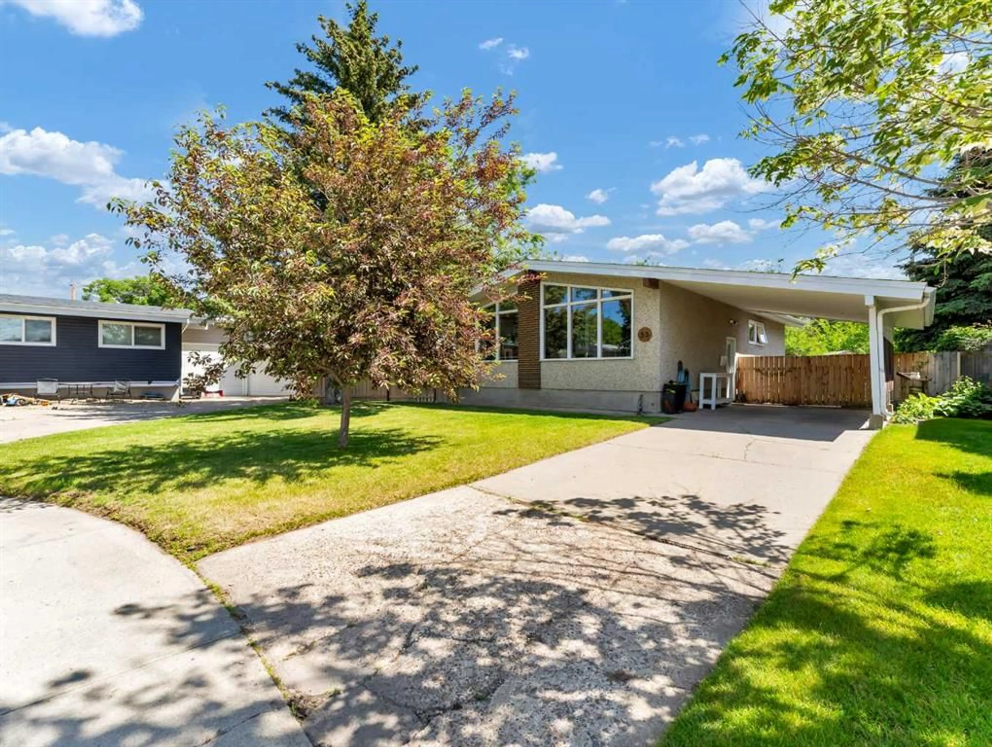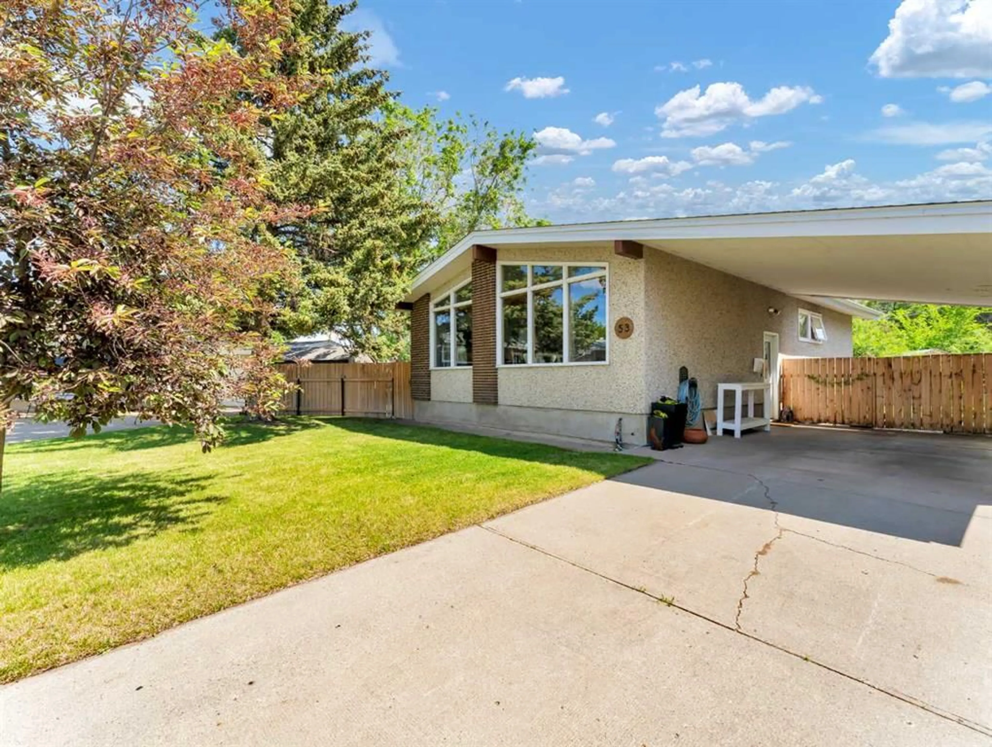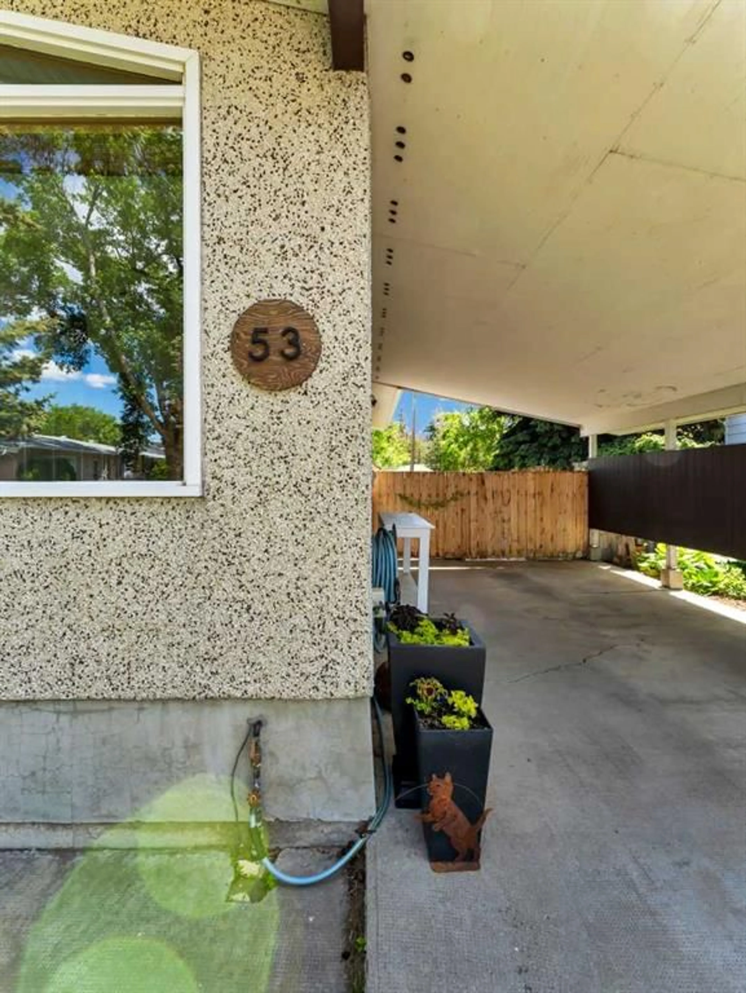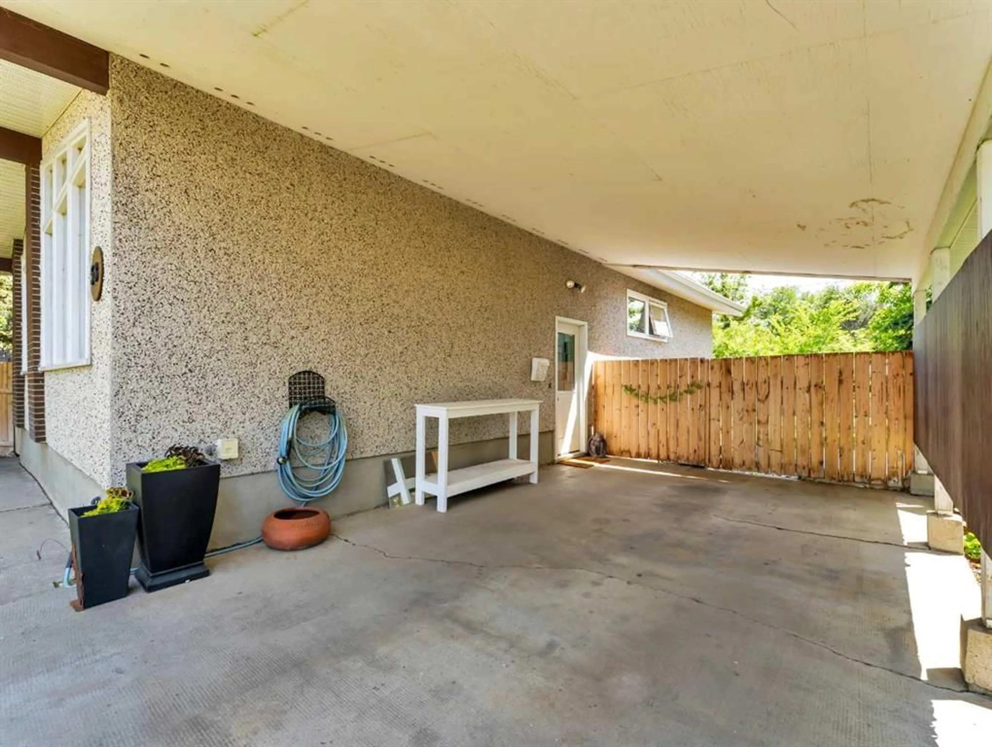53 Bennett Crt, Medicine Hat, Alberta T1A7A1
Contact us about this property
Highlights
Estimated valueThis is the price Wahi expects this property to sell for.
The calculation is powered by our Instant Home Value Estimate, which uses current market and property price trends to estimate your home’s value with a 90% accuracy rate.Not available
Price/Sqft$351/sqft
Monthly cost
Open Calculator
Description
Looking for Your Perfect Match? Meet Sunny Serenity! Hey there, future soulmate! I’m a bright, welcoming bungalow nestled in a quiet court in NWCH, ready to make your heart skip a beat. With 4 bedrooms and 2 bathrooms, I’m spacious enough for your dreams and cozy enough for your comfort. My main floor is all about good vibes—three charming bedrooms, a sparkling family washroom, and open living, dining, and kitchen spaces perfect for making memories. Downstairs, you’ll find a private retreat: a fourth bedroom, a fresh new bathroom, a family room for movie nights, plus storage and laundry to keep life organized. I’ve had a glow-up recently—think newer vinyl plank flooring, upgraded windows (now basement egress-friendly!), a reimagined kitchen, chic lighting, and a fresh coat of paint. My furnace, AC, and hot water tank are all set for the long haul (2017), and my shingles are newer (2022). Basically, I’m low-maintenance and ready for commitment! Step outside to my private, fenced yard—sunny or shady, you’ll always find the perfect spot to relax. I’ll keep your car cozy in my carport and your tools tucked away in the back shed. If you’re looking for a move-in-ready home with personality, style, and a whole lot of heart, swipe right and call your REALTOR® today. I can’t wait to meet you!
Property Details
Interior
Features
Main Floor
Bedroom
7`11" x 10`9"Bedroom - Primary
11`6" x 10`6"Bedroom
10`4" x 9`5"4pc Bathroom
0`0" x 0`0"Exterior
Features
Parking
Garage spaces -
Garage type -
Total parking spaces 2
Property History
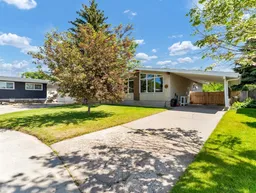 41
41