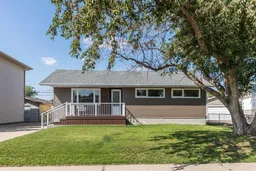Step into this beautiful 5(3+2) bedroom bungalow that truly feels Better Than New!!! Located on a quiet, sought-after street, this home offers privacy, peace and direct access to scenic green space and walking paths—perfect for nature lovers and families alike!! Every inch of this home has been professionally and thoughtfully renovated, blending beautiful high-end finishes with a warm, inviting atmosphere in an established location! From the moment you walk in, you’ll notice the attention to detail, modern design choices, and quality craftsmanship that set this property apart. The open-concept layout features a bright and airy main living space with large windows bringing in epic amounts of natural light! The stunning new kitchen is sleek with gorgeous white cabinetry, quartz countertops, and stainless steel appliances. Both bathrooms have been fully renovated with fresh, modern fixtures and spa-inspired touches. The fully finished lower level offers additional living space, 2 large bedrooms, and plenty of flexibility for guests, teens, hobbies, or a home office. Outside, enjoy your own backyard oasis—peaceful, private, and landscaped with no rear neighbours and easy access. The large front porch is the perfect place to watch the world go by and get to know your neighbours! The detached dbl garage has power and is ready to be made into your dream workshop! If you’re searching for a move-in-ready home in a quiet location that blends style, function, and peace of mind knowing that this home is virtually new, this one is a must-see!
Inclusions: Central Air Conditioner,Dishwasher,Garage Control(s),Microwave Hood Fan,Refrigerator,Stove(s)
 49
49


