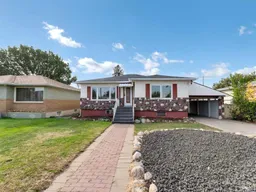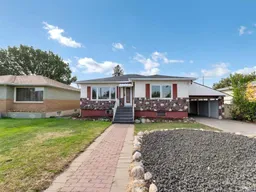Nestled in a mature and desirable neighbourhood near Crescent Heights High School, this elegantly updated 1,254 sq ft bungalow offers the perfect blend of modern style and classic charm. With 3 bedrooms, 2 bathrooms, and thoughtful updates throughout, this home is move-in ready and full of warmth.
Step inside to find fresh paint throughout and a stunning kitchen at the heart of the home, featuring granite countertops, a spacious granite island, and newer stainless-steel appliances—a true dream for any home cook. The open-concept kitchen and dining area create a welcoming space for entertaining, with a brand-new patio door leading to a private rear deck, seamlessly connecting indoor and outdoor living.
The main floor features two generous bedrooms and a beautifully updated bathroom, while the third bedroom is located in the fully developed basement, offering flexibility for guests or teens. Downstairs also includes a large games room with a bar and a bonus study or office space that could easily serve as a fourth bedroom.
Outside, the large private yard is full of potential—ready for your landscaping ideas to bring it to life. The property also features an oversized single garage and a fully enclosed carport, perfect for extra parking or secure storage.
Located close to schools, transit, shopping, and the Big Marble Go Centre, this home is ideal for families, first-time buyers, or anyone looking for comfort and convenience in a well-established area. Photos are prior to the tenant moving in.
Inclusions: Dishwasher,Microwave Hood Fan,Refrigerator,Stove(s),Window Coverings
 45
45



