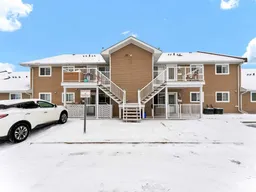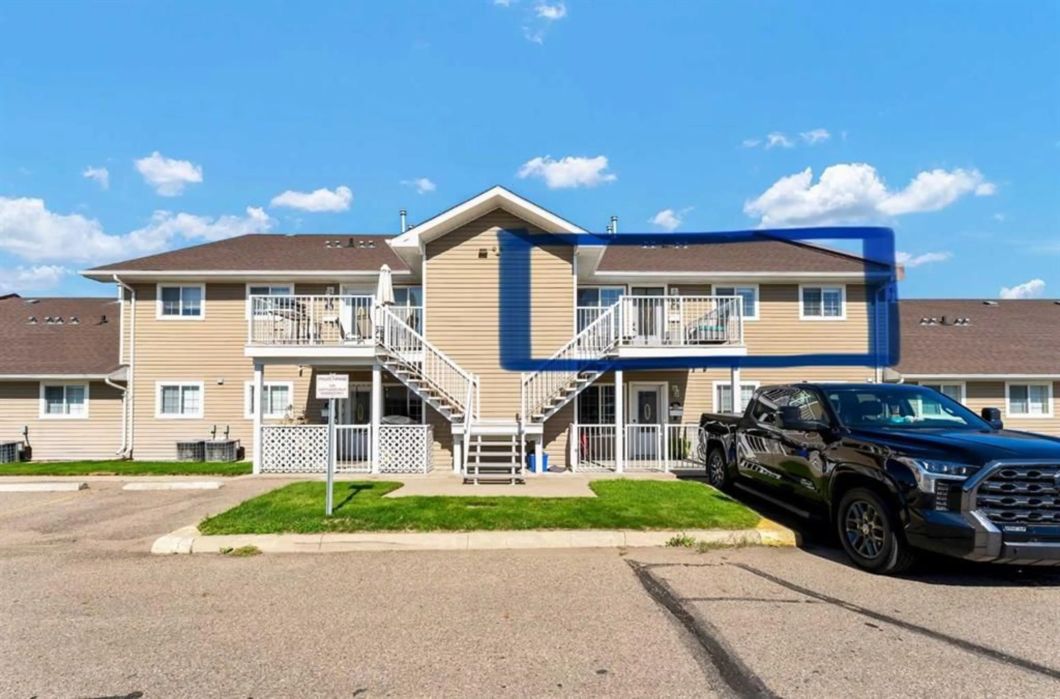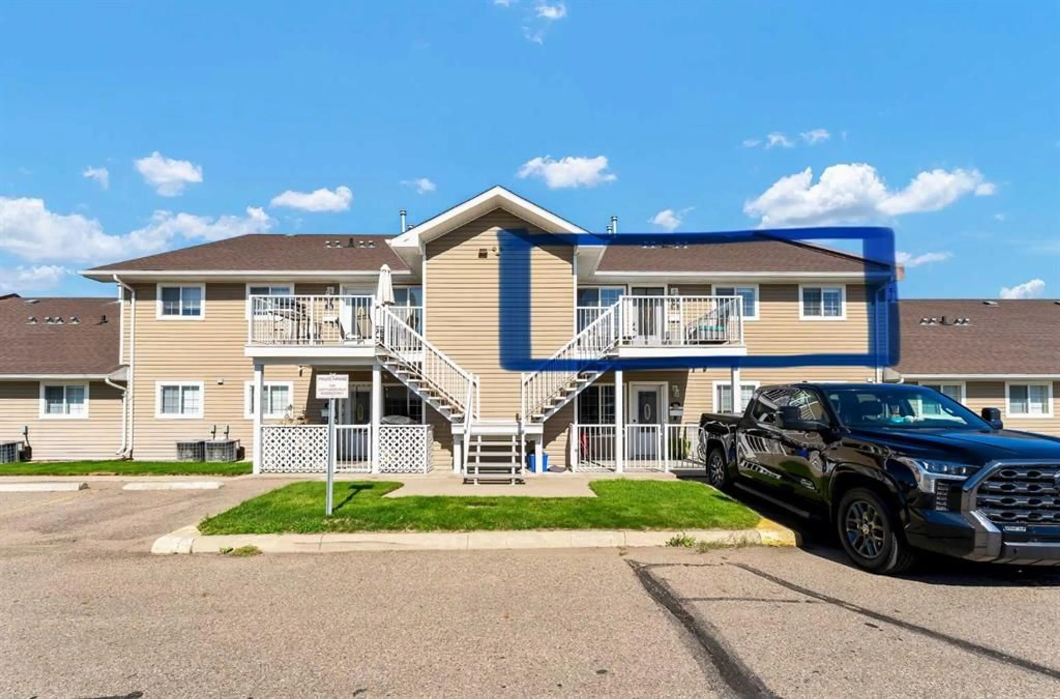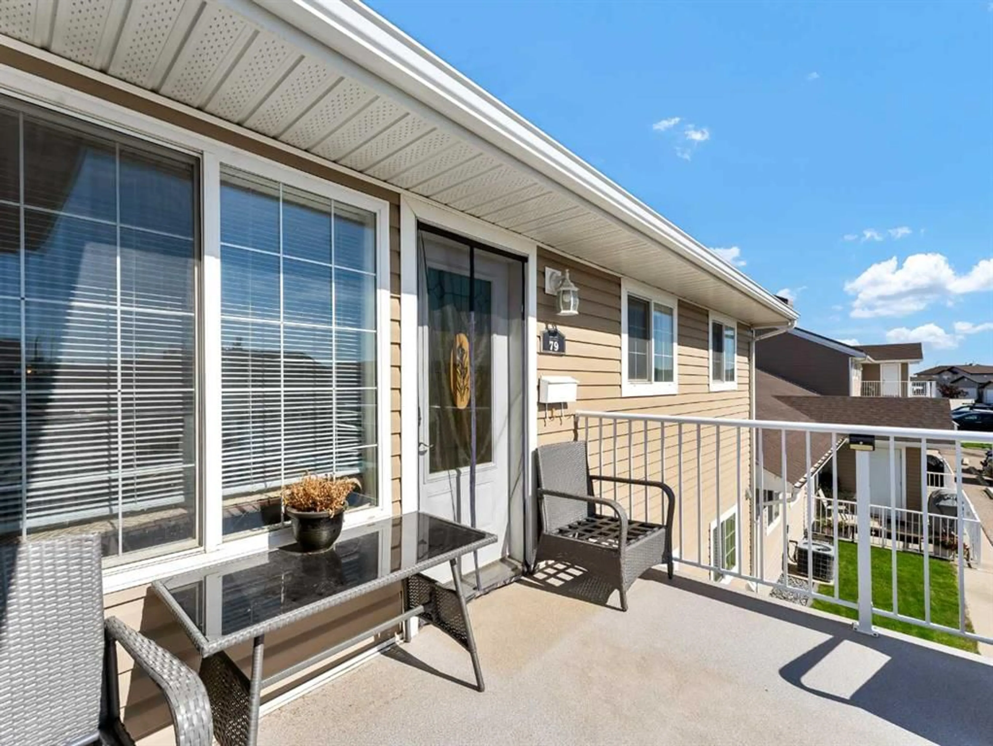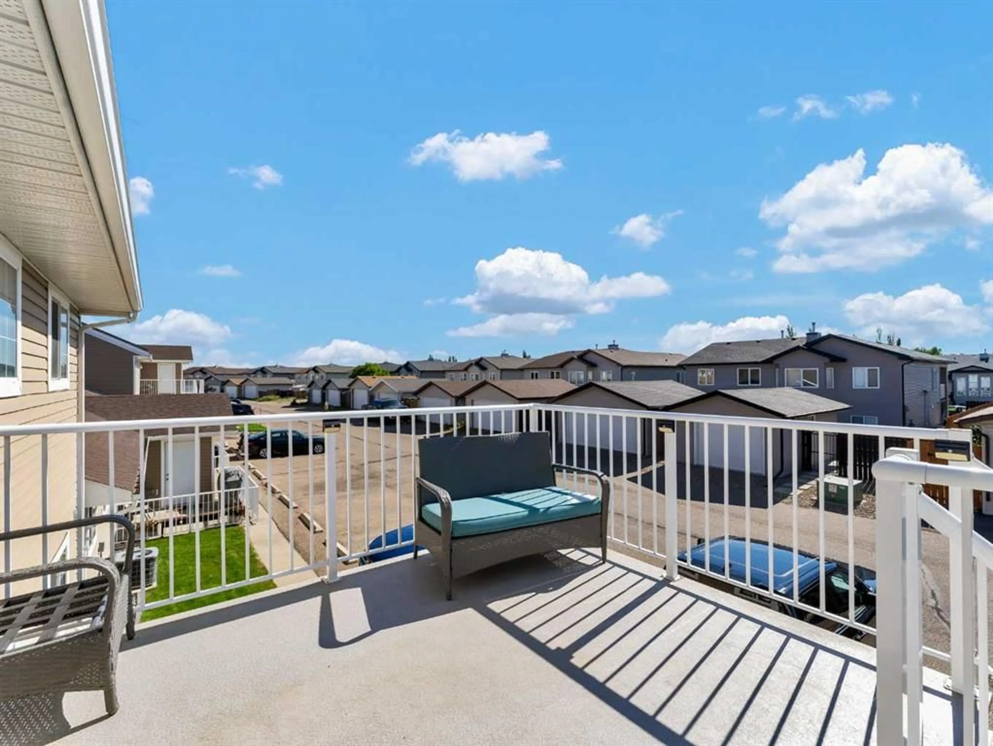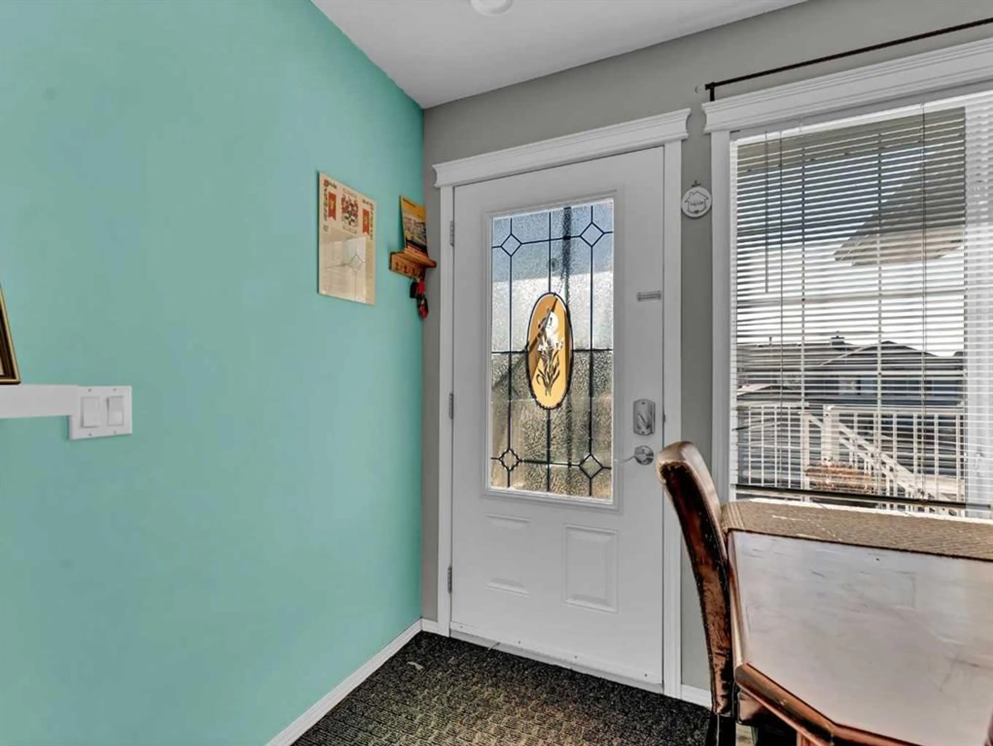79 Northlands Lane, Medicine Hat, Alberta T1C0A8
Contact us about this property
Highlights
Estimated valueThis is the price Wahi expects this property to sell for.
The calculation is powered by our Instant Home Value Estimate, which uses current market and property price trends to estimate your home’s value with a 90% accuracy rate.Not available
Price/Sqft$214/sqft
Monthly cost
Open Calculator
Description
THIS AFFORDABLE (PET FRIENDLY) 877sq ft 2 BDRM 1 BATH UPPER LEVEL UNIT IS AN EXCELLENT OPPORTUNITY TO OWN INSTEAD OF RENTING! IT'S THE PERFECT CHOICE FOR FIRST TIME BUYERS OR REVENUE SEEKERS! This upper level condo means no one above so it’s quieter! Close to all amenities including shopping,schools,parks,transit, Leisure Center and it could be a quick possession as well.The layout is well thought out with spacious kitchen/ maple cabinets, pantry,full appliance package,(NEW DISHWASHER 2025 and the dining area has lots of natural light. Completing this home are 2 good sized bedrooms, laundry, and 4 pc bathroom. There’s also a flexible nook area that is a perfect computer or play area. Recent maintenance includes: Furnace ducts cleaned June 2025; New plumbing for the washing machine; furnace motherboard/blower motor was replaced in July 2025 and the A/C was serviced in July 2025. This condo boasts TWO PARKING STALLS,and the monthly fees of only $279 include gas,water,garbage,exterior maintenance, and reserve fund contributions. CALL TODAY!
Property Details
Interior
Features
Main Floor
Living Room
11`11" x 10`6"Kitchen With Eating Area
15`5" x 12`0"Bedroom - Primary
11`0" x 10`0"4pc Bathroom
10`7" x 7`3"Exterior
Features
Parking
Garage spaces -
Garage type -
Total parking spaces 2
Property History
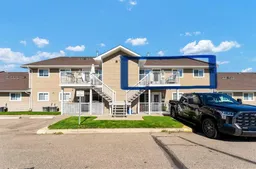 25
25