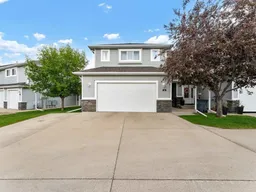Welcome to 67 Northlands Way NE – a beautifully designed, move-in-ready home that blends functionality with comfort, all wrapped into a low maintenance lifestyle that condo living offers. Step inside and be greeted by expansive ceilings and a spacious, welcoming entryway that creates an immediate sense of openness. The main floor features an open-concept layout, enhanced by large windows that flood the space with natural light, creating a bright and inviting atmosphere throughout. The kitchen has custom cabinets, a corner pantry, granite contertops and an island with seating perfect for entertaining. The living room is cozy with a gas fireplace with built in features and a great size dining space off the back deck access finish the main area. Upstairs, you’ll find three generously sized bedrooms, including a primary suite that offers easy access and a private retreat complete with a spacious ensuite featuring a jetted tub and separate shower—the perfect spot to unwind. A standout theatre room is also located on the upper level, ideal for movie nights or a quiet space to relax. The fully developed lower level adds even more versatility with a home gym, full wet bar, and additional space for guests or entertaining. Outdoors, enjoy the private backyard with no rear neighbours and direct access to a scenic walking path, offering a peaceful extension of your living space. With low-maintenance landscaping, it’s designed for both relaxation and ease. This home has been thoughtfully cared for and offers the ideal mix of comfort, style, and functionality in a desirable NE location.
Inclusions: Bar Fridge,Central Air Conditioner,Dishwasher,Dryer,Electric Stove,Garage Control(s),Microwave,Refrigerator,Washer,Window Coverings
 39
39


