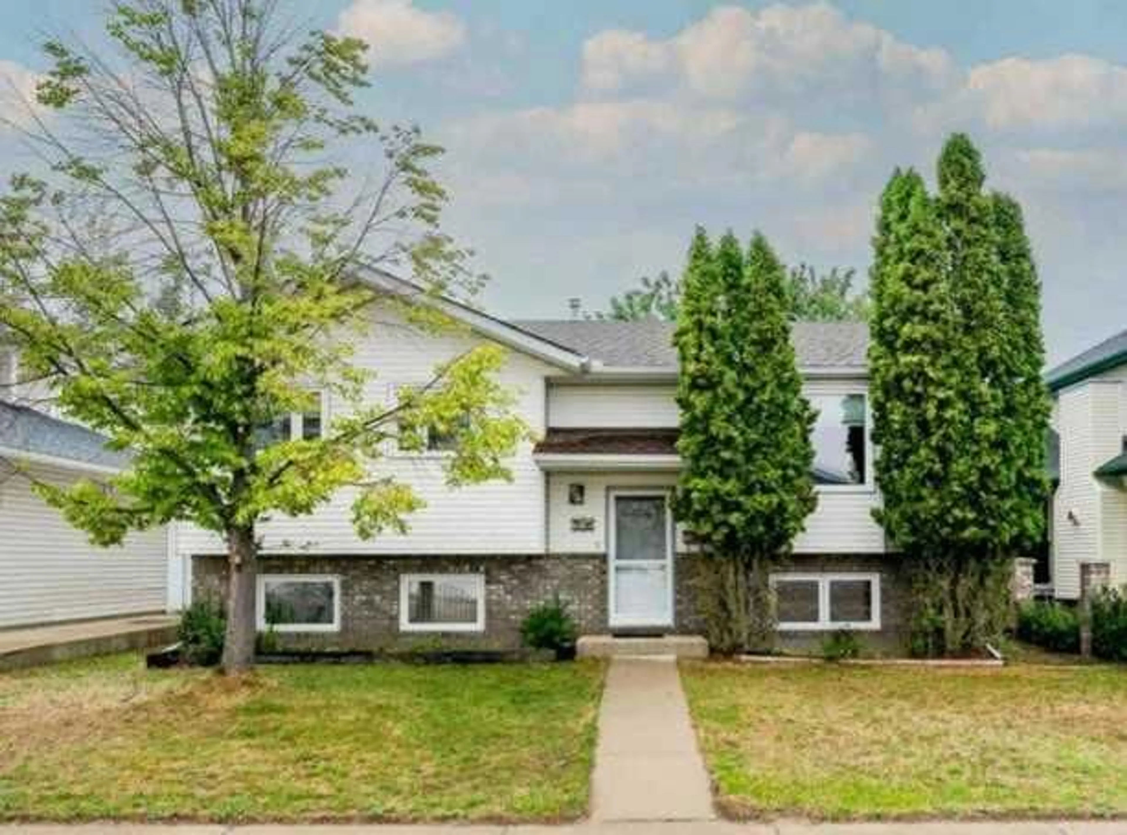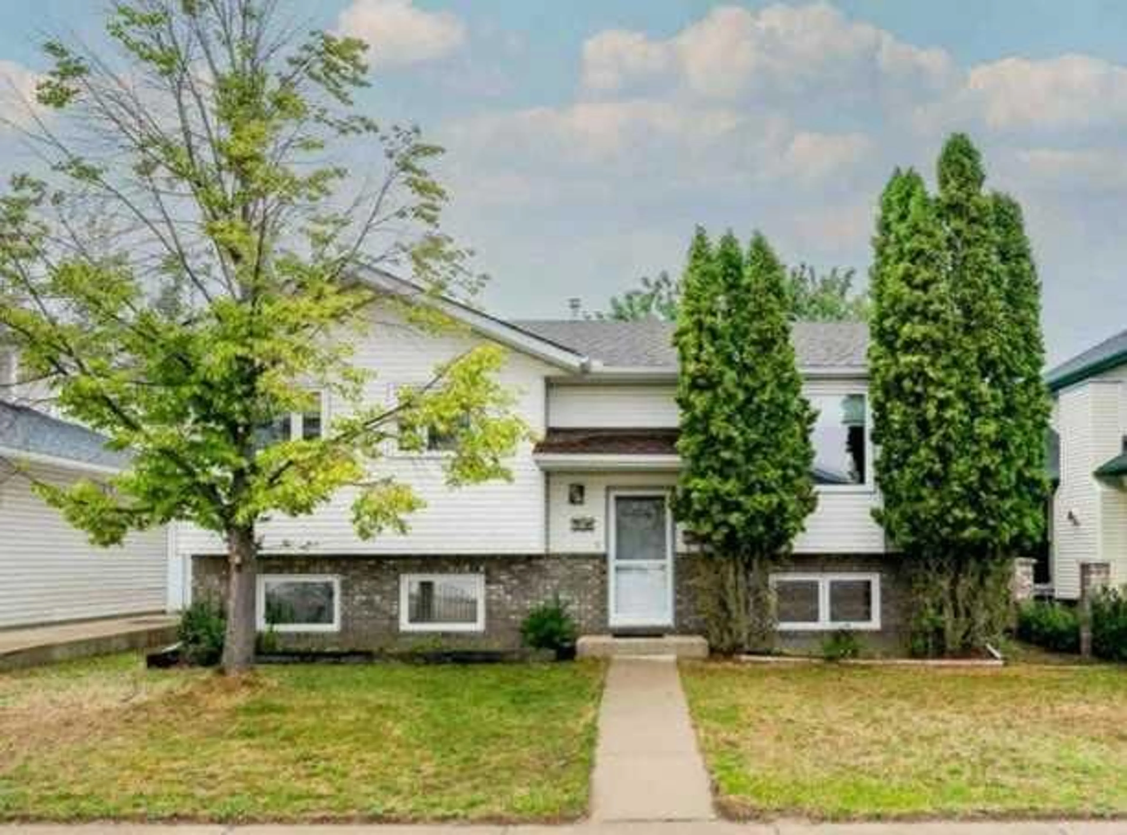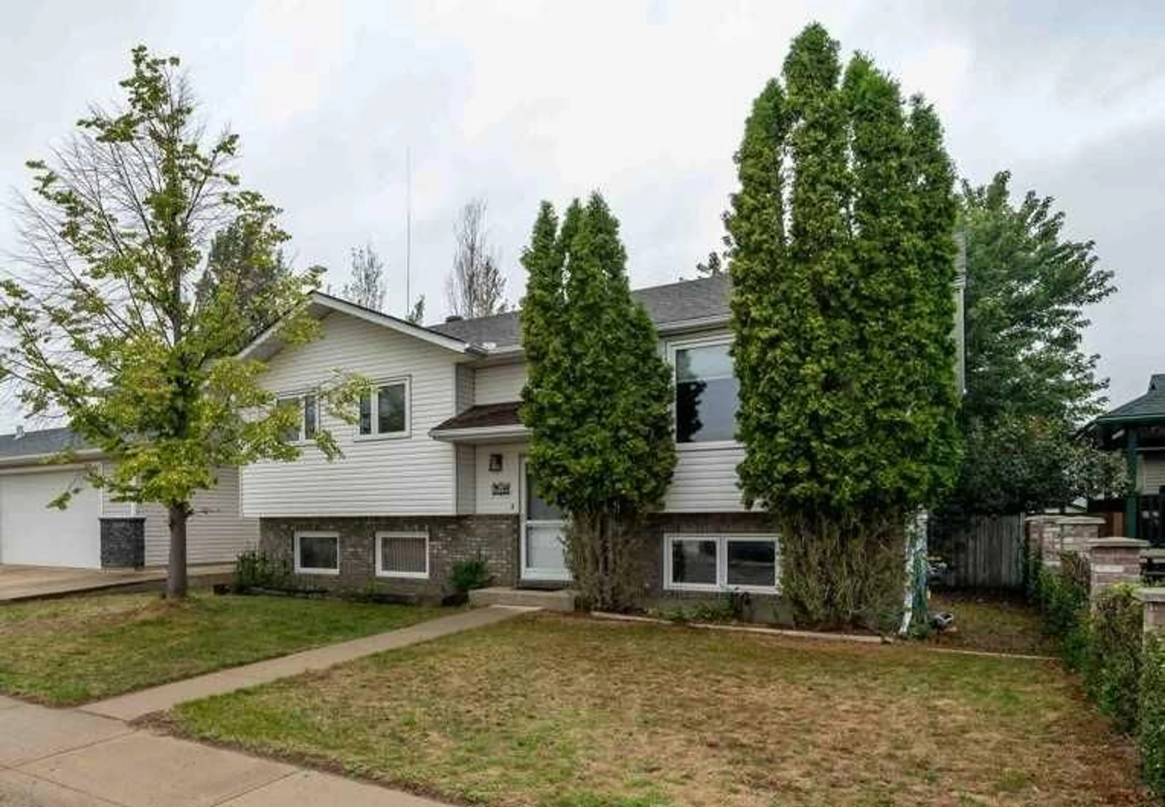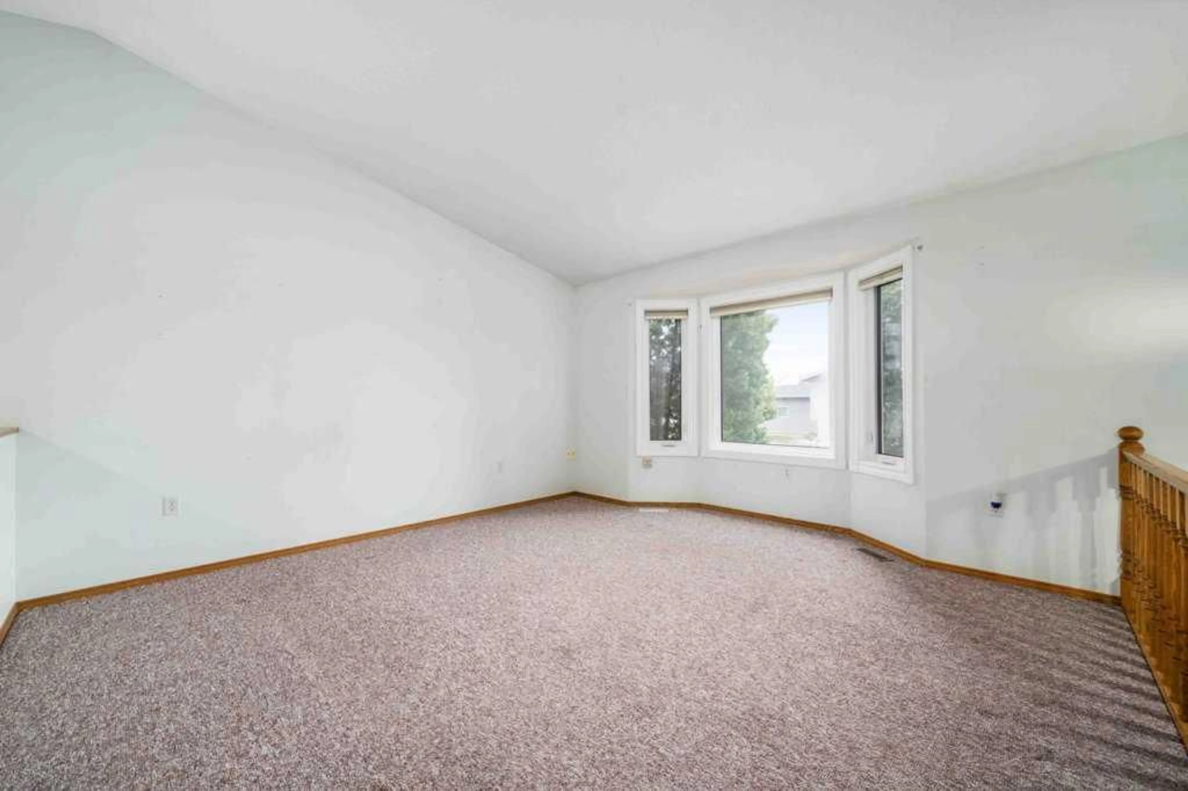512 Hemingway Cres, Medicine Hat, Alberta T1C 1X4
Contact us about this property
Highlights
Estimated valueThis is the price Wahi expects this property to sell for.
The calculation is powered by our Instant Home Value Estimate, which uses current market and property price trends to estimate your home’s value with a 90% accuracy rate.Not available
Price/Sqft$385/sqft
Monthly cost
Open Calculator
Description
Welcome to this well maintained 4-bedroom, 2-bathroom home ideally located in the heart of Northeast Crescent Heights. This home offers a perfect blend of comfort and functionality with a number of updates over the years including shingles, most windows, high efficiency furnace, a/c, kitchen countertops and sink. Step inside to find an inviting spacious interior featuring an open floor plan including living room, dining area and kitchen with vaulted ceilings. The layout includes two bedrooms and bathroom with jetted tub on the main floor and two additional bedrooms and second bathroom on the lower level providing flexibility for families, guests, or a home office setup. The spacious lower-level family room with fireplace is perfect for movie nights, play space, or entertaining. Enjoy your morning coffee or entertain guests on the rear deck, which overlooks a spacious, fenced backyard—perfect for family activities or simply unwinding. A double detached garage offers secure parking and additional storage and there is still room for RV parking. This home is a must-see for buyers seeking a property in a fantastic neighborhood with easy access to schools, parks, and amenities.
Upcoming Open House
Property Details
Interior
Features
Main Floor
Living Room
15`0" x 13`8"Kitchen
11`7" x 9`4"Dining Room
11`2" x 9`7"Bedroom - Primary
16`2" x 11`11"Exterior
Features
Parking
Garage spaces 2
Garage type -
Other parking spaces 2
Total parking spaces 4
Property History
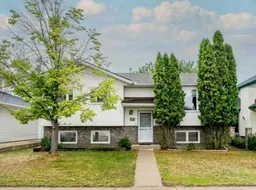 33
33
