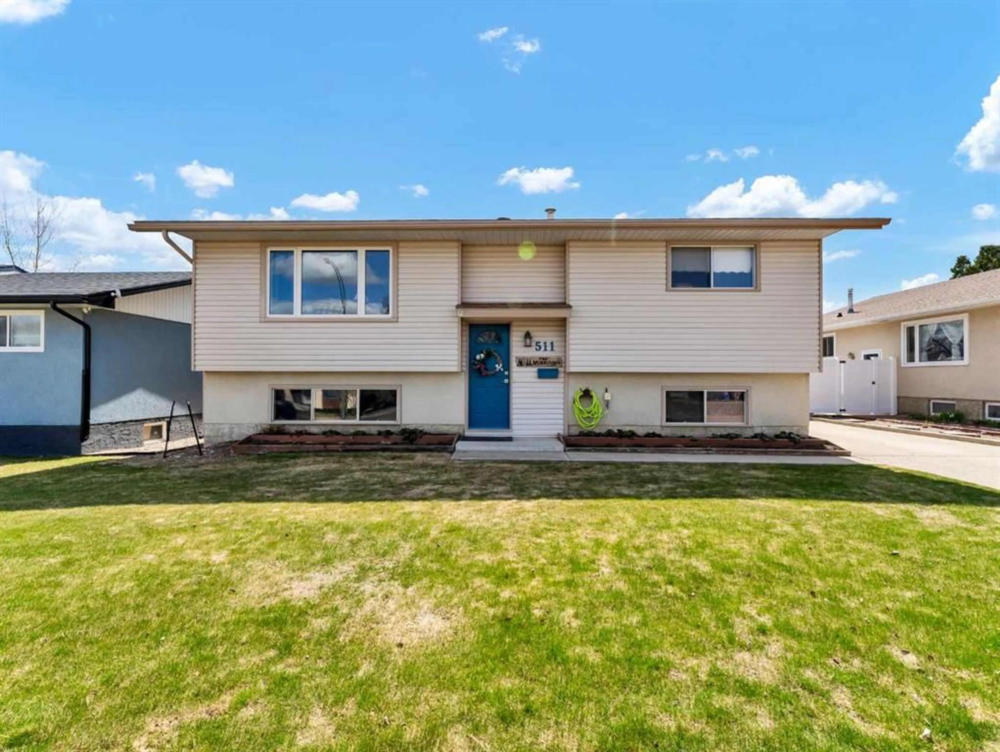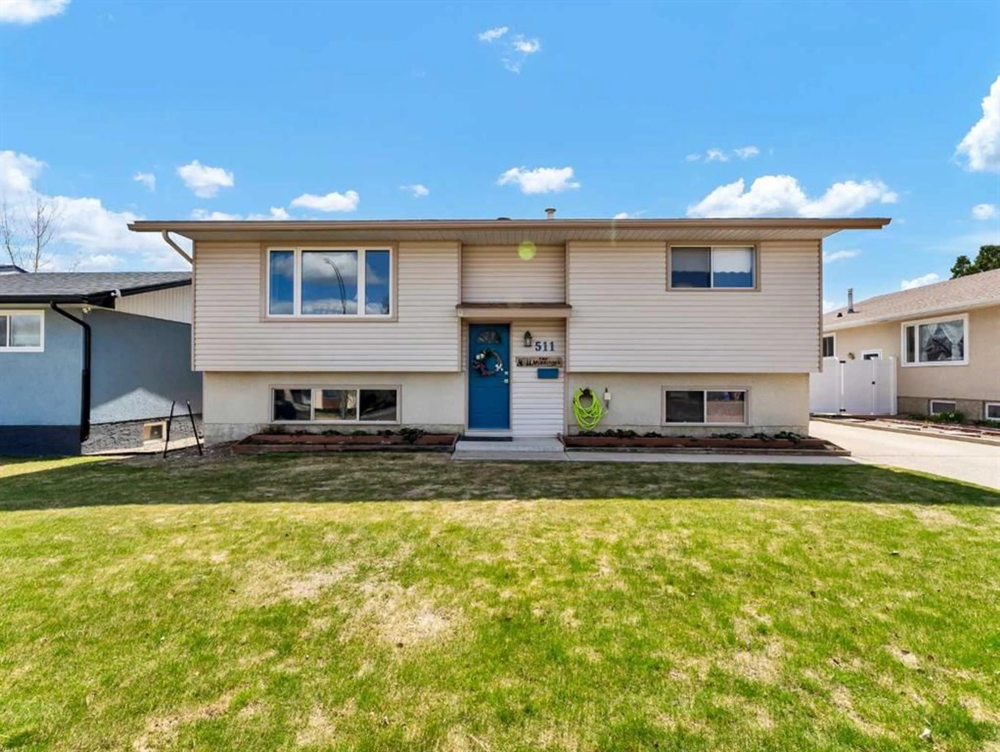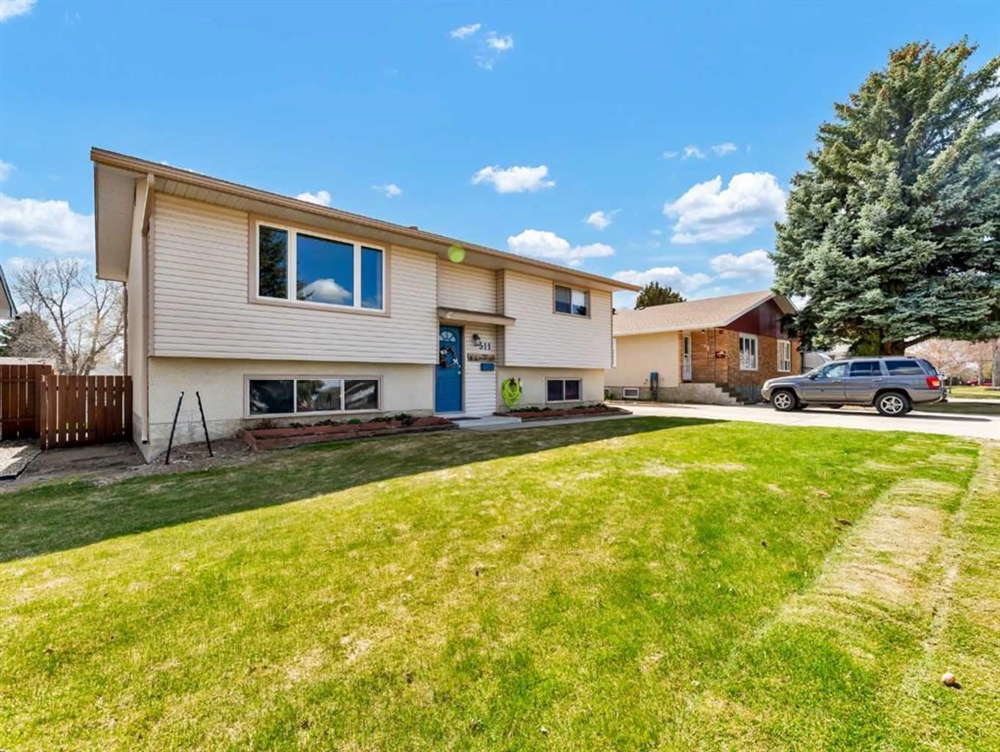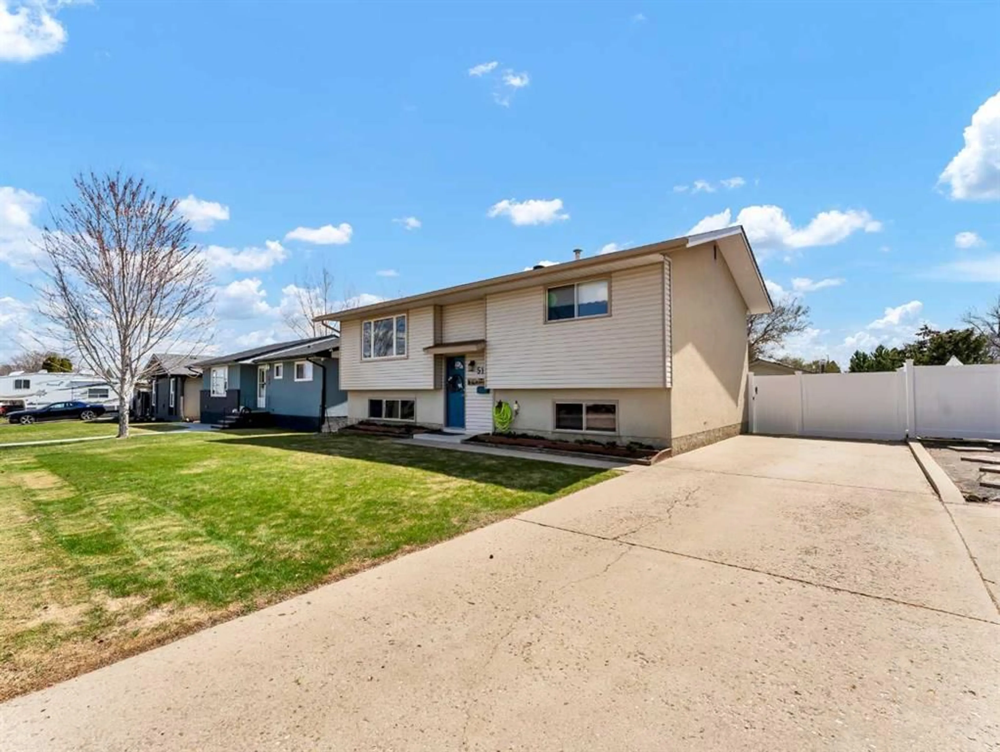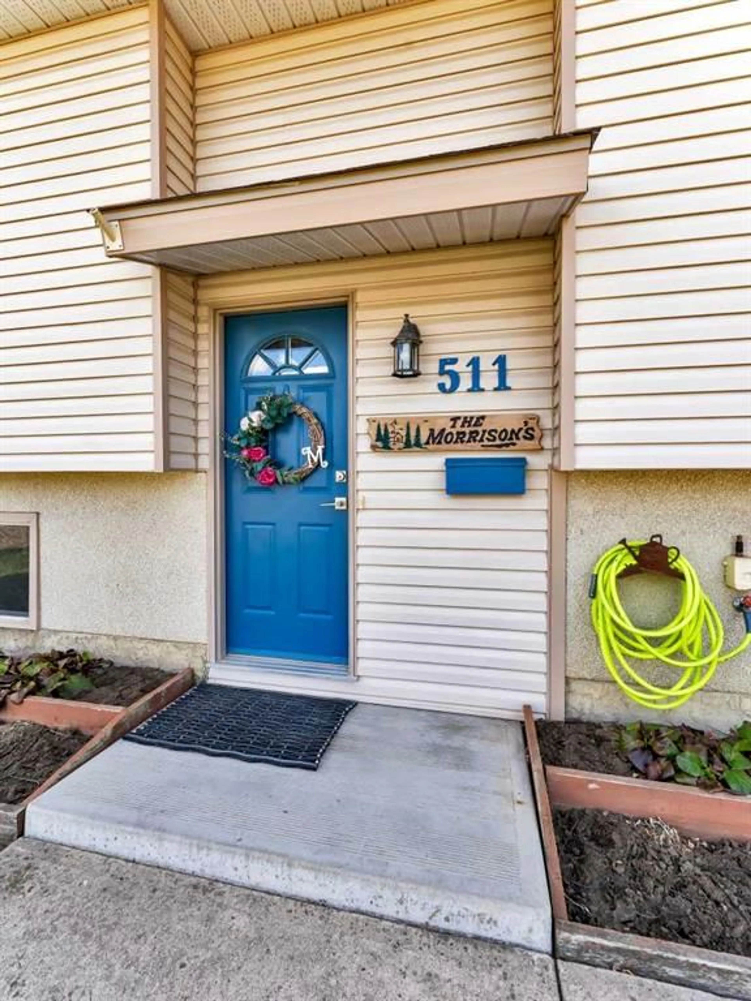511 19 St, Medicine Hat, Alberta T1C1G6
Contact us about this property
Highlights
Estimated ValueThis is the price Wahi expects this property to sell for.
The calculation is powered by our Instant Home Value Estimate, which uses current market and property price trends to estimate your home’s value with a 90% accuracy rate.Not available
Price/Sqft$364/sqft
Est. Mortgage$1,417/mo
Tax Amount (2024)$2,540/yr
Days On Market1 day
Description
FANTASTIC LOCATION, conveniently located near schools, parks, walking paths, and the Big Marble Go Centre. This Bi-Level is the perfect family home featuring 3 bedrooms (2+1), 2 bathrooms and 904Sqft. The spacious Living room leads to the kitchen that includes an eat-in dining area, ample counter space, with lots of extra storage space and direct access to a large rear deck; perfect for enjoying this summer on. Pride of ownership enhances this home’s appeal inside and out. The main level is completed with a primary bedroom, a second bedroom, and an updated 4pc bathroom. The lower level offers a large family room, a third bedroom, an updated 3pc bathroom with walk in shower, and small den or office space. The landscaped and fully fenced yard also includes a garden area and is a breeze to care fore with underground sprinklers and lots of room for storage under the deck. This home offers a 24’ x 28’ double detached garage with two single doors, front drive way that could fit an RV and ample off-street parking. A short drive to all the amenities that Crescent Heights has to offer! GREAT AFFORDABLE HOME IN A GREAT LOCATION! CALL TODAY!
Property Details
Interior
Features
Main Floor
Entrance
6`8" x 3`5"Living Room
15`9" x 13`7"Dining Room
7`6" x 10`0"Kitchen
11`0" x 9`10"Exterior
Features
Parking
Garage spaces 2
Garage type -
Other parking spaces 2
Total parking spaces 4
Property History
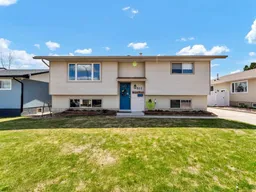 50
50
