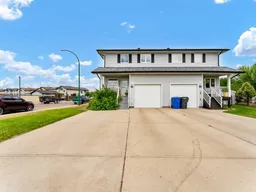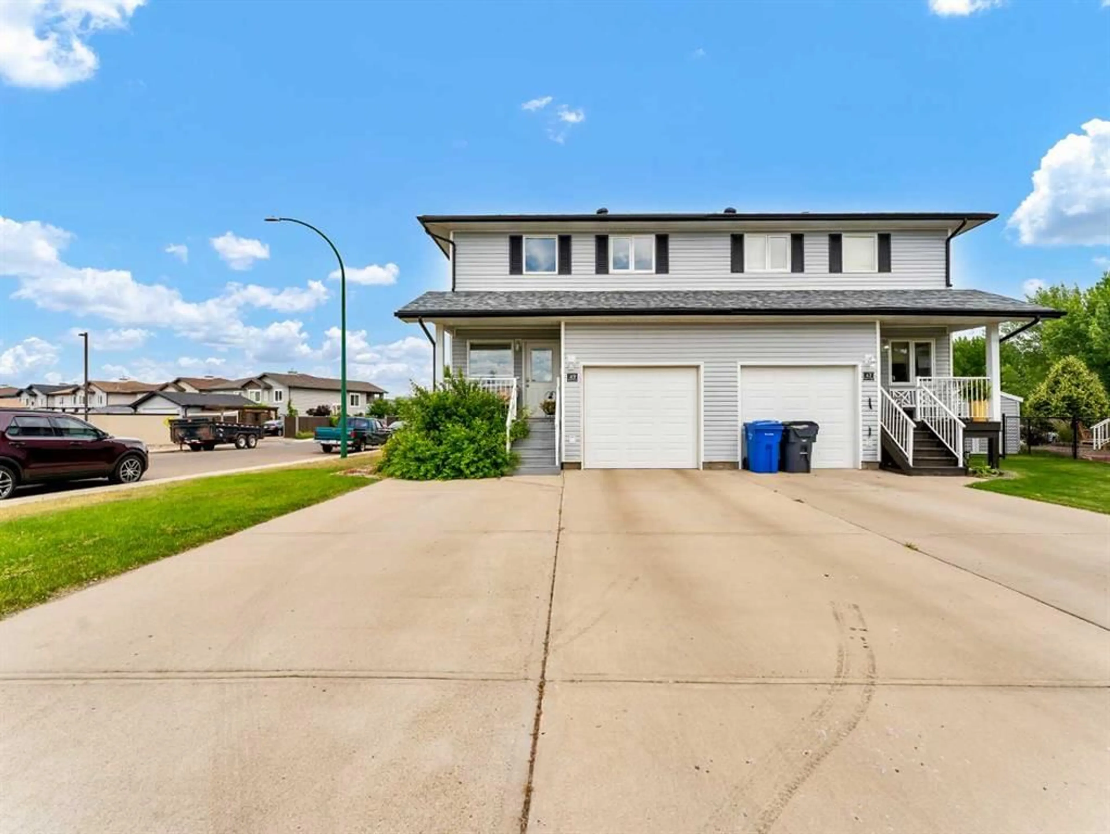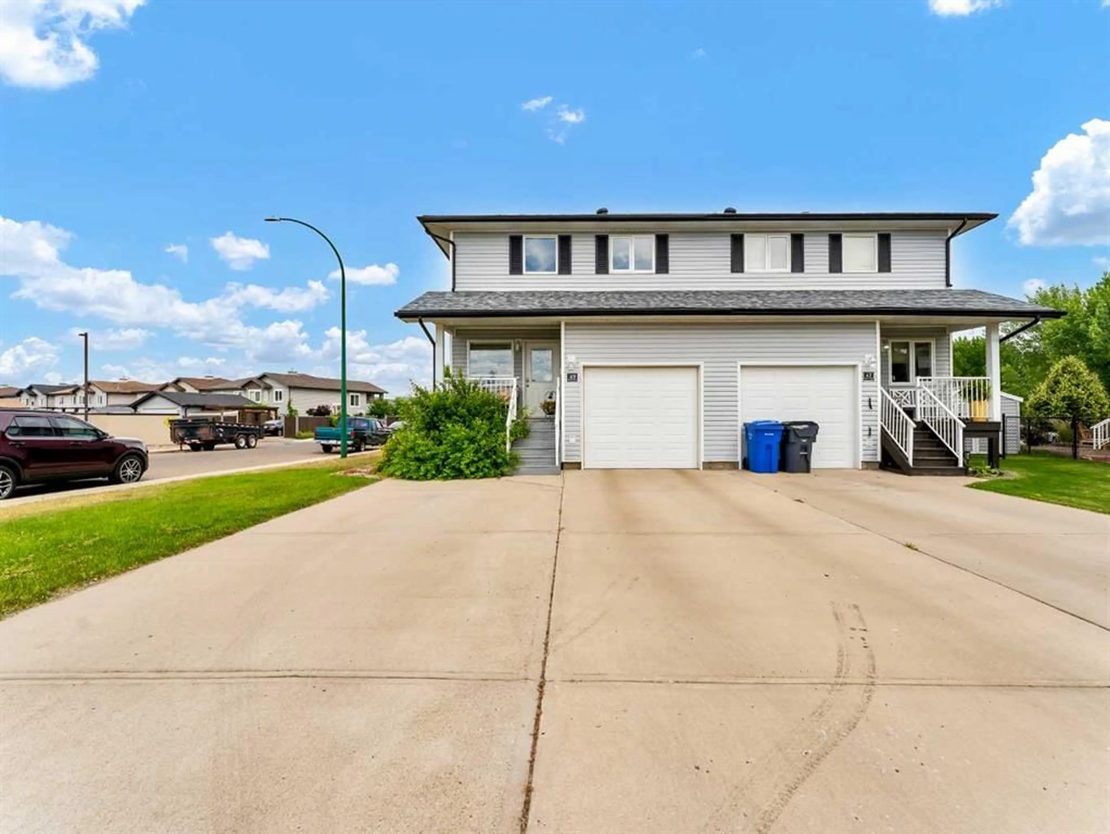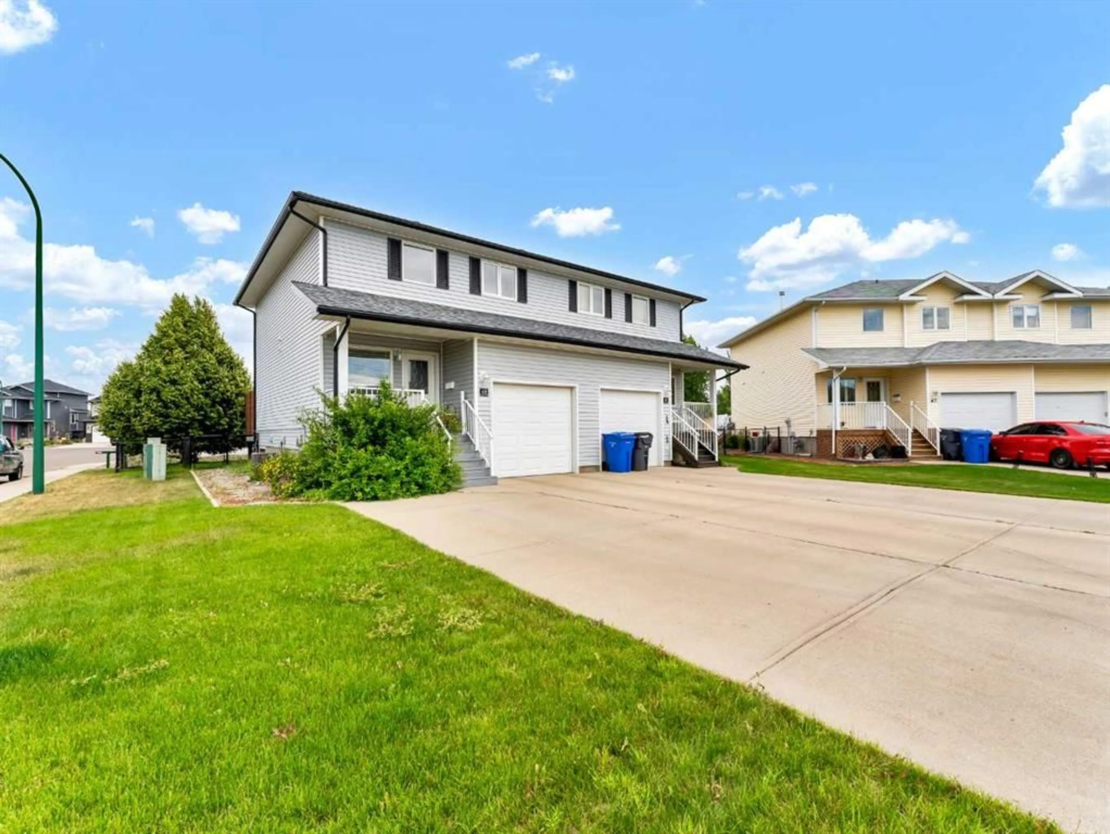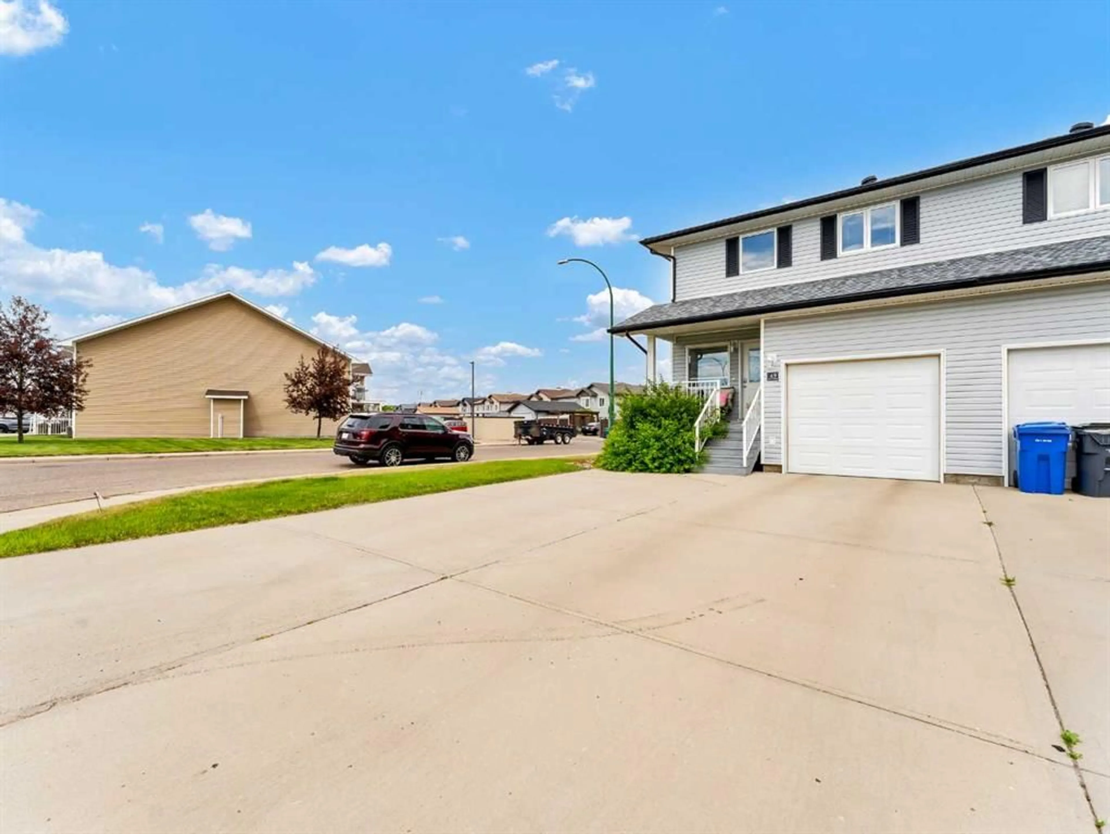49 Northlands Cres, Medicine Hat, Alberta T1C 2A9
Contact us about this property
Highlights
Estimated valueThis is the price Wahi expects this property to sell for.
The calculation is powered by our Instant Home Value Estimate, which uses current market and property price trends to estimate your home’s value with a 90% accuracy rate.Not available
Price/Sqft$278/sqft
Monthly cost
Open Calculator
Description
Charming, Affordable Half Duplex with Fresh Updates and No Condo Fees! Welcome to this super cute half duplex, perfectly located close to parks, shopping, the Big Marble Go Centre, and fantastic walking and biking paths. This home has undergone numerous recent updates, including new front and back decks, brand-new shingles, paint, vinyl flooring, and appliances, making it truly move-in ready! Step inside and you’ll love the bright, inviting main floor, featuring a functional kitchen with plenty of cupboards, a pantry, and an efficient layout. The dining area features a charming barn wood accent wall that adds character and warmth. From here, patio doors lead to a brand-new back deck overlooking a generous yard — perfect for kids, pets, or simply relaxing outdoors. With direct access to scenic walking and biking trails right outside your gate, nature is just steps away! Upstairs, you’ll find three comfortable bedrooms, including a spacious primary suite with a walk-in closet. The convenient upstairs laundry room and a full 4-piece bathroom make everyday living a breeze. The lower level offers a large family room and a 3-piece bathroom — perfect for guests or additional living space. A single attached garage completes this wonderful home. Average Utilities are: $330/month Don’t miss your chance to own this affordable gem in a great location — book your viewing today!
Property Details
Interior
Features
Main Floor
Entrance
4`9" x 4`7"Living Room
9`8" x 14`2"Dining Room
11`4" x 9`5"Kitchen
11`4" x 10`8"Exterior
Features
Parking
Garage spaces 1
Garage type -
Other parking spaces 2
Total parking spaces 3
Property History
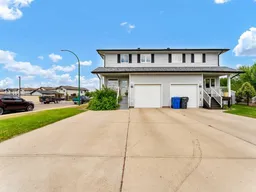 45
45