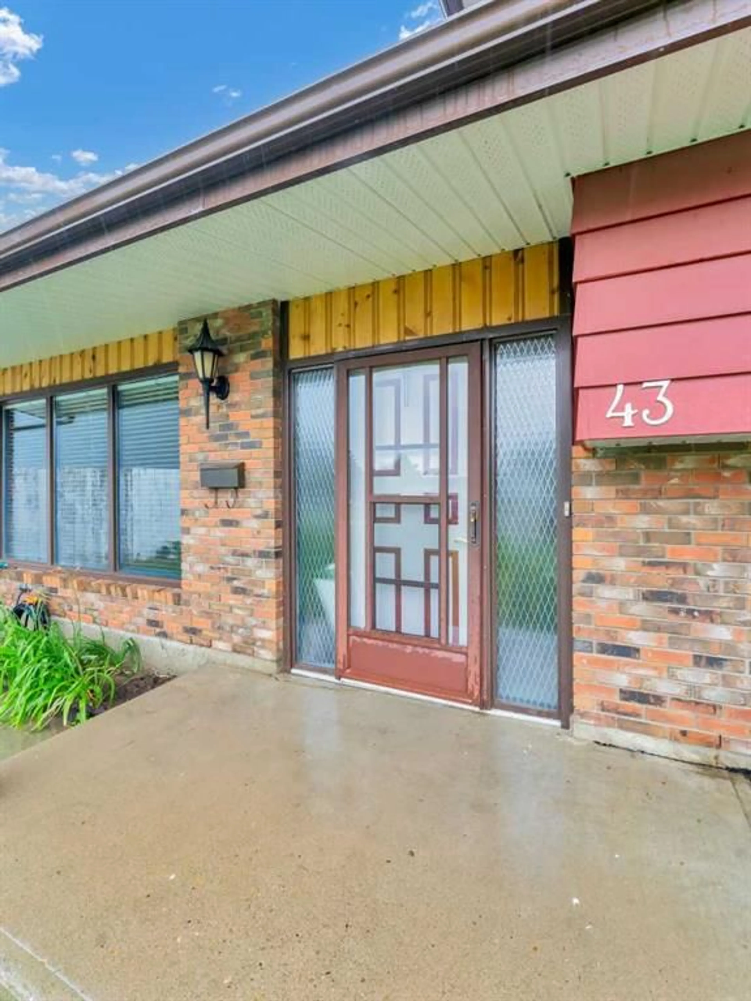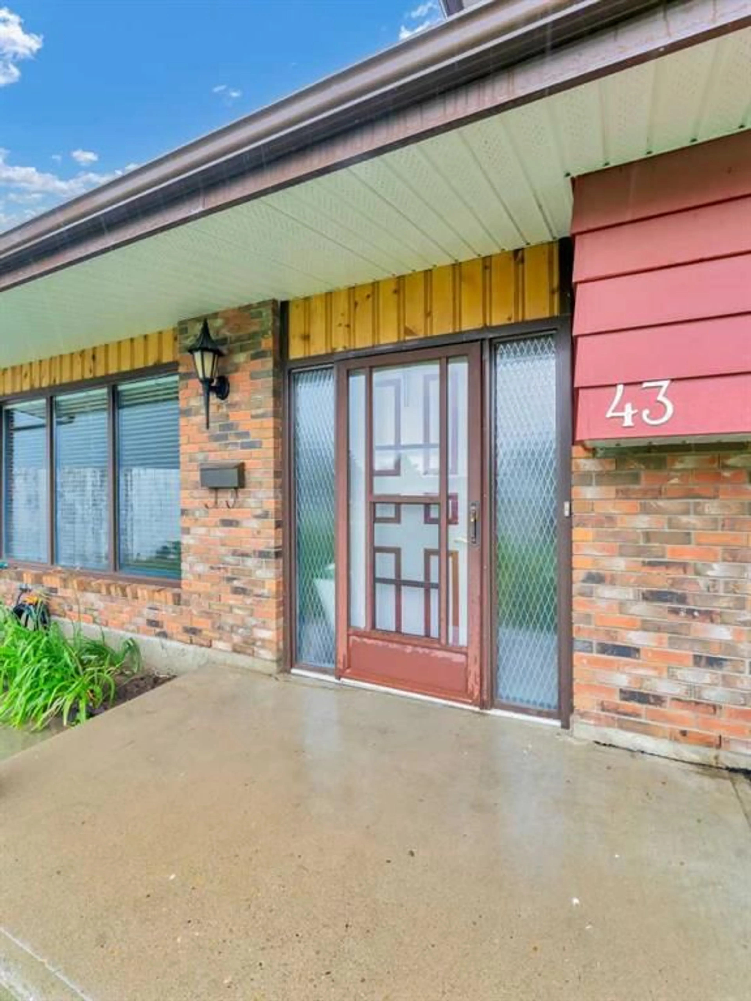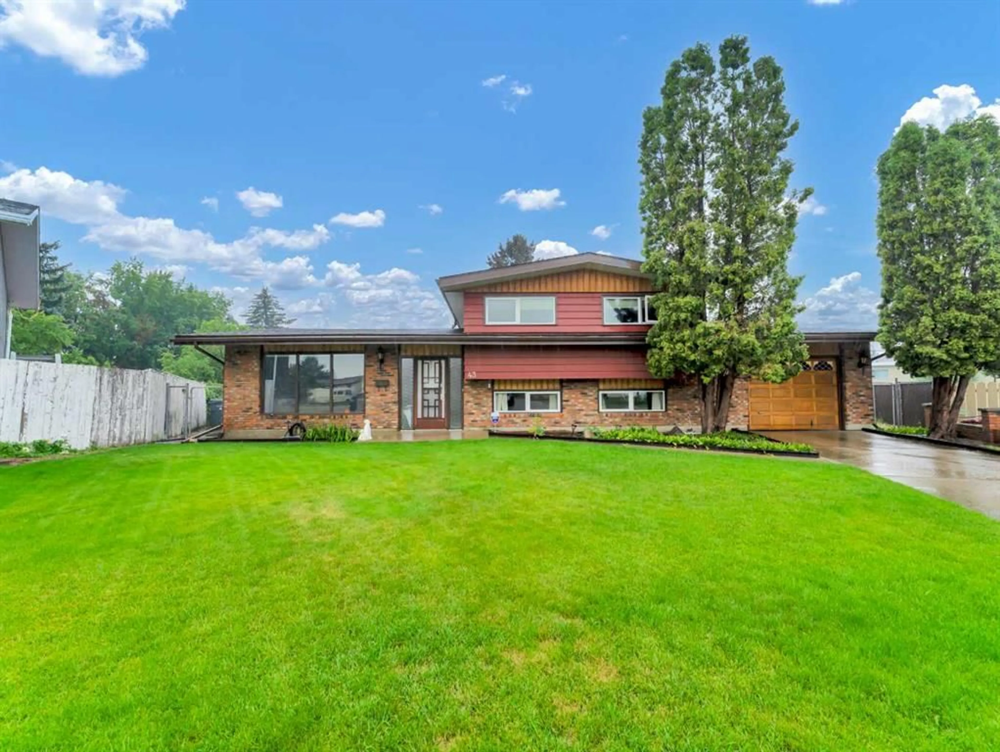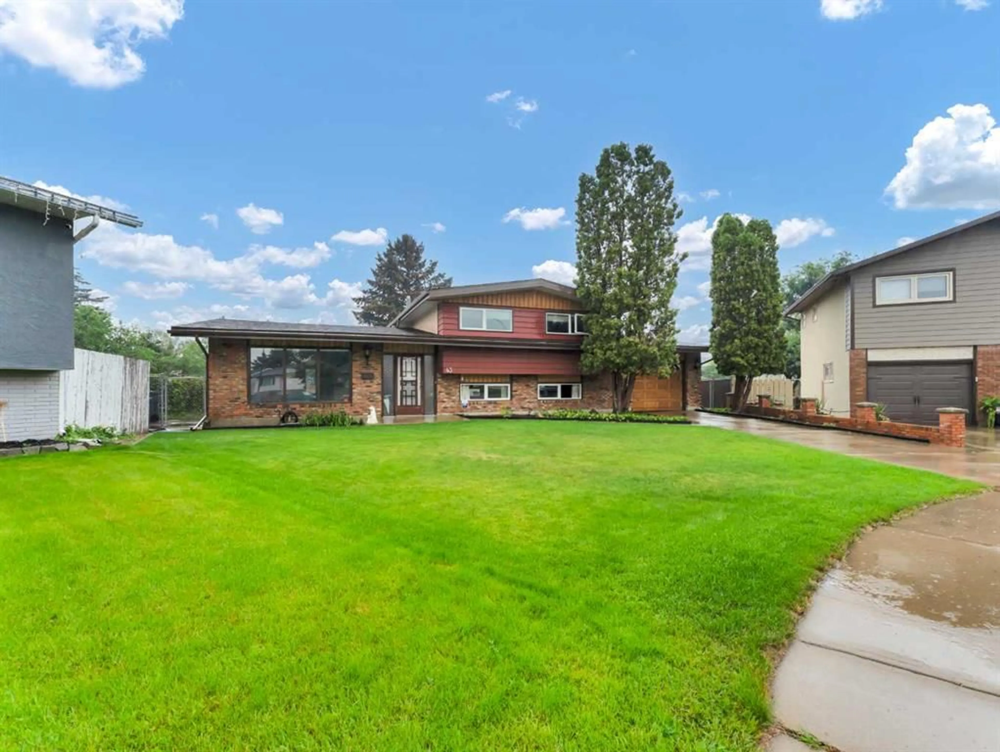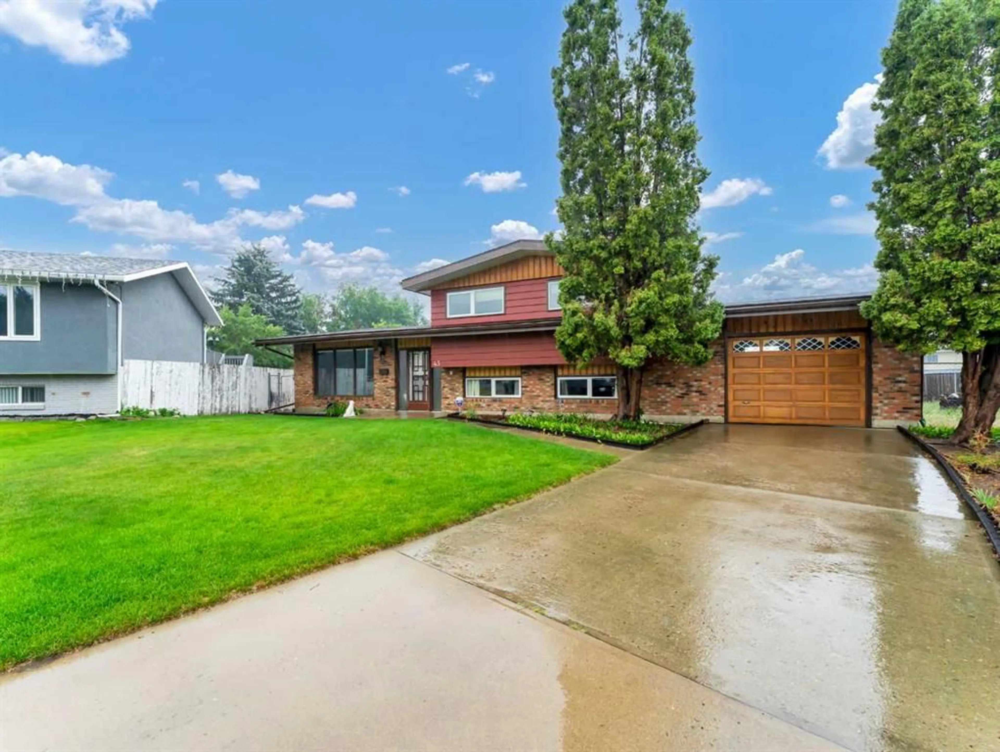43 Hamilton Crt, Medicine Hat, Alberta T1C 1J2
Contact us about this property
Highlights
Estimated valueThis is the price Wahi expects this property to sell for.
The calculation is powered by our Instant Home Value Estimate, which uses current market and property price trends to estimate your home’s value with a 90% accuracy rate.Not available
Price/Sqft$311/sqft
Monthly cost
Open Calculator
Description
This well-cared-for 4-level split is located on a huge lot in desirable NE Crescent Heights, tucked into a quiet court just steps from schools, shopping, and the Big Marble Go Centre. It’s the ideal family-friendly location with space and updates throughout. The main floor features vaulted ceilings and beautiful hardwood floors, creating a bright, welcoming living space. The kitchen was renovated in the early 2000s and offers a sit up island, Gas range and excellent cabinet space. Upstairs you’ll find 3 bedrooms, including a primary suite with 2-piece ensuite. The third level offers a spacious family room with a wood-burning fireplace (with blower fan) and a 4th bedroom. The lower level features a games room complete with a wet bar — perfect for entertaining. The home also has an insulated attached single garage with electricity. Extra parking or RV parking in back Key Updates & Features: Vinyl windows (except large front window) ,Heated tile flooring in the back entrance, Updated electrical panel (2005), Furnace replaced in 2009, Shingles replaced ~5 years ago, New central A/C (2025) This home offers functionality, comfort, and a highly sought-after NE Crescent Heights location. Book your private showing today!
Property Details
Interior
Features
Main Floor
Entrance
6`6" x 7`5"Living Room
15`4" x 15`3"Dining Room
10`11" x 12`6"Kitchen
10`11" x 12`4"Exterior
Features
Parking
Garage spaces 1
Garage type -
Other parking spaces 3
Total parking spaces 4
Property History
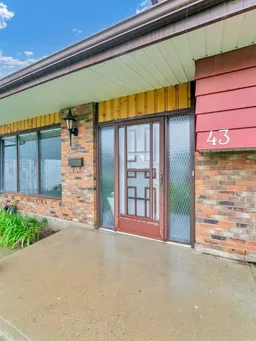 50
50
