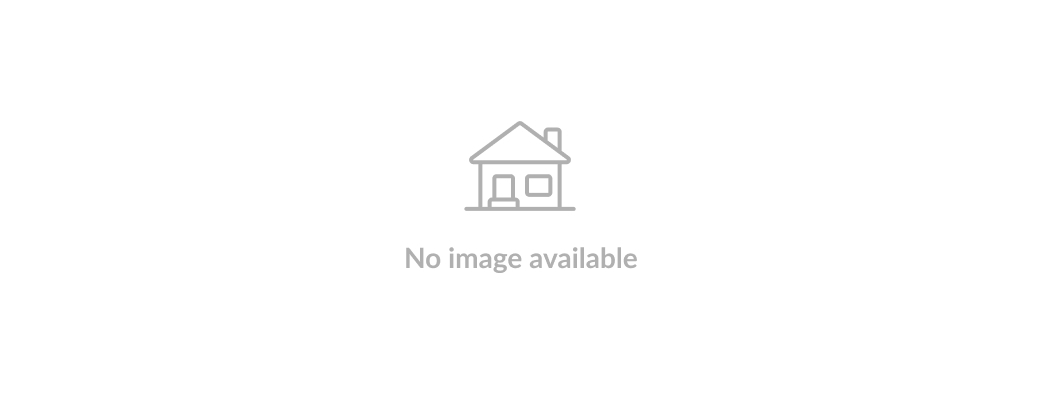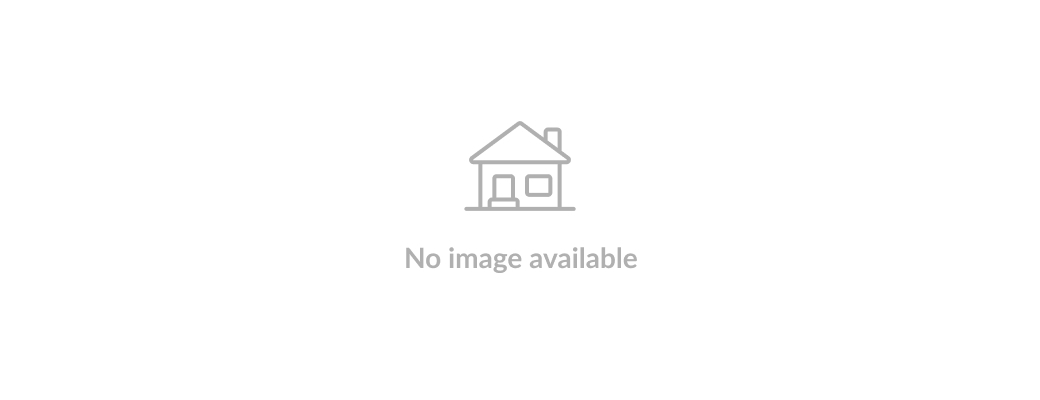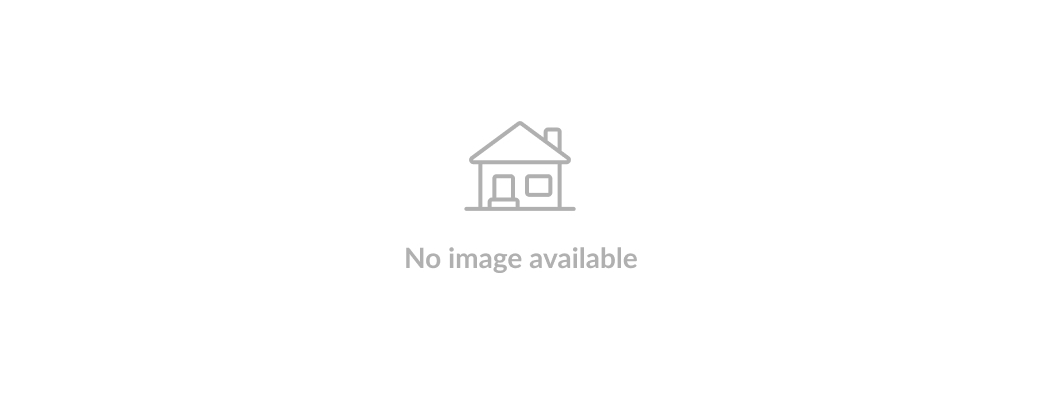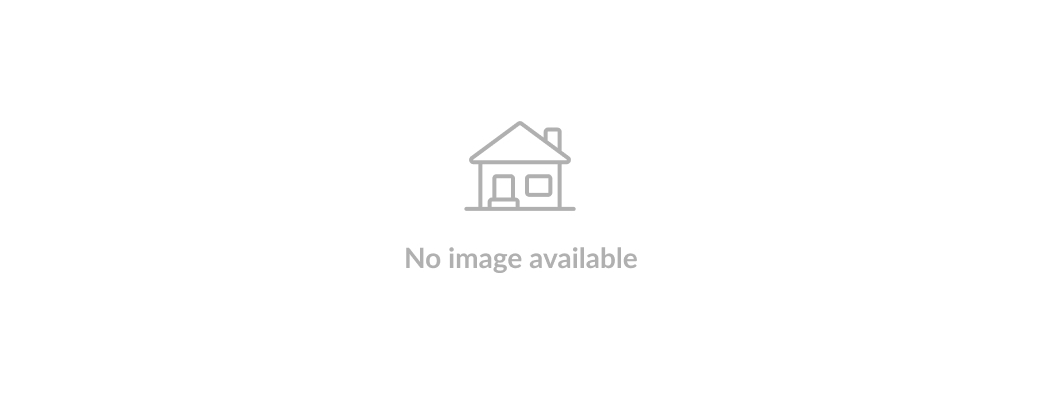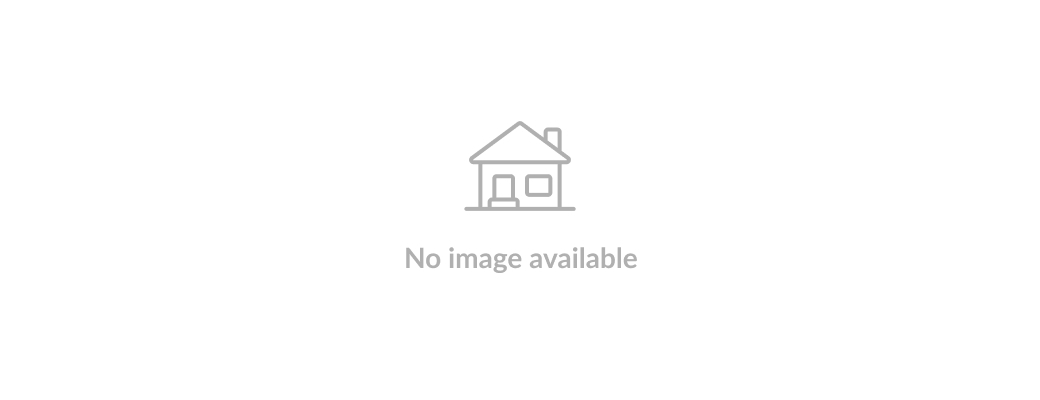41 Northlands Lane, Medicine Hat, Alberta T1C 0A8
Contact us about this property
Highlights
Estimated valueThis is the price Wahi expects this property to sell for.
The calculation is powered by our Instant Home Value Estimate, which uses current market and property price trends to estimate your home’s value with a 90% accuracy rate.Not available
Price/Sqft$227/sqft
Monthly cost
Open Calculator
Description
If you have been looking for an affordable condo in the NECH, then please come and take a look at this modern & bright 2 bedroom, 1 bathroom condo on Northlands Lane. The unit has been freshly painted throughout and features new carpet, creating a clean and contemporary atmosphere. Its spacious layout and large windows allow for plenty of natural light, making the home feel open and bright. Whether you are downsizing, purchasing your first home, or seeking an addition to your revenue portfolio, this condo is a fabulous option. Located on the second floor of Northlands Villas, it boasts both a private front balcony and a generous rear balcony. The rear balcony also features a sizable storage room, providing ample space for your belongings. The condo comes with two parking stalls: one is located just outside your unit, and the second is nearby, equipped with a winter plug-in for added convenience during colder months. Monthly condo fees are $282 and include gas (heat), water, garbage, reserve fund contributions, snow removal, and professional management services. The owner is responsible for electricity, sewer, and solid waste, which typically average between $120 and $150 per month. Annual property taxes are $1,385, or approximately $115 per month. Pets are permitted in the building, subject to certain restrictions. Located close to Crescent Heights High School, Co-Op Shopping centre, Tim Hortons, Leisure Centre, Walking Trails and so much more! This beautiful home is move-in ready and available for viewing. Book an appointment today to see all that this condo has to offer!
Property Details
Interior
Features
Main Floor
Entrance
7`7" x 4`6"Living Room
13`8" x 11`11"Dining Room
11`0" x 10`2"Kitchen
11`11" x 11`2"Exterior
Features
Parking
Garage spaces -
Garage type -
Total parking spaces 2
Property History
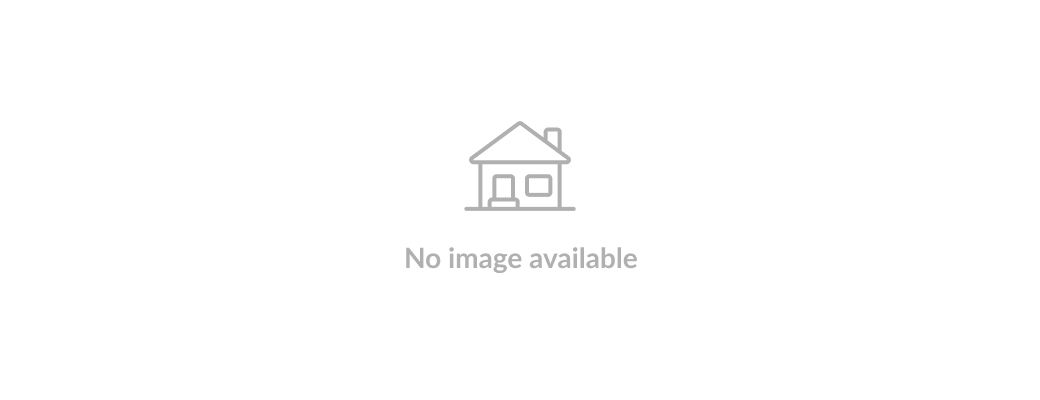 0
0
