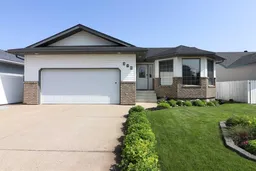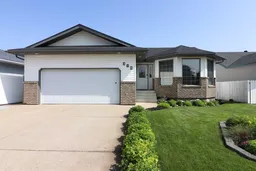This 1307 sqft home is in immaculate condition and ideally located—just steps from schools, shopping, and a park
The main floor features a spacious living room, with dining area and built in cabinetry. The kitchen comes fully equipped with fridge, stove, built-in dishwasher, microwave, under-cabinet lighting, pull-out drawers, and a pantry for extra storage The large primary bedroom has a walk-in closet, 3 piece ensuite with jetted tub and dedicated vanity counter. Additional upstairs is another bedroom, and 4 piece main bathroom. The basement includes a large family room, with a cozy fireplace, a 4-piece bath, and 3 more bedrooms (downstairs bedroom windows may not meet egress) making it perfect for growing families or guests. Laundry is located downstairs with a laundry chute from a hall closet upstairs and a washer, dryer. Leading off the kitchen through a set of french doors is the back deck, a beautiful backyard with underground sprinklers, perennial gardens, vegetable garden area, shed and a tranquil creek-style pond. This great Bungalow also features a heated, insulated 22x22 double garage. Title Insurance will be supplied in lieu of a Real Property report and compliance. Property and unattached goods will be sold "where is as is." Call for your private viewing today, as this home will not last long.
Inclusions: Central Air Conditioner,Dishwasher,Electric Stove,Freezer,Garage Control(s),Microwave,Refrigerator,See Remarks,Washer/Dryer,Window Coverings
 50
50



