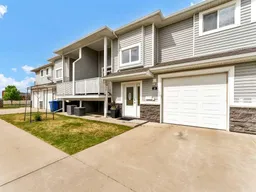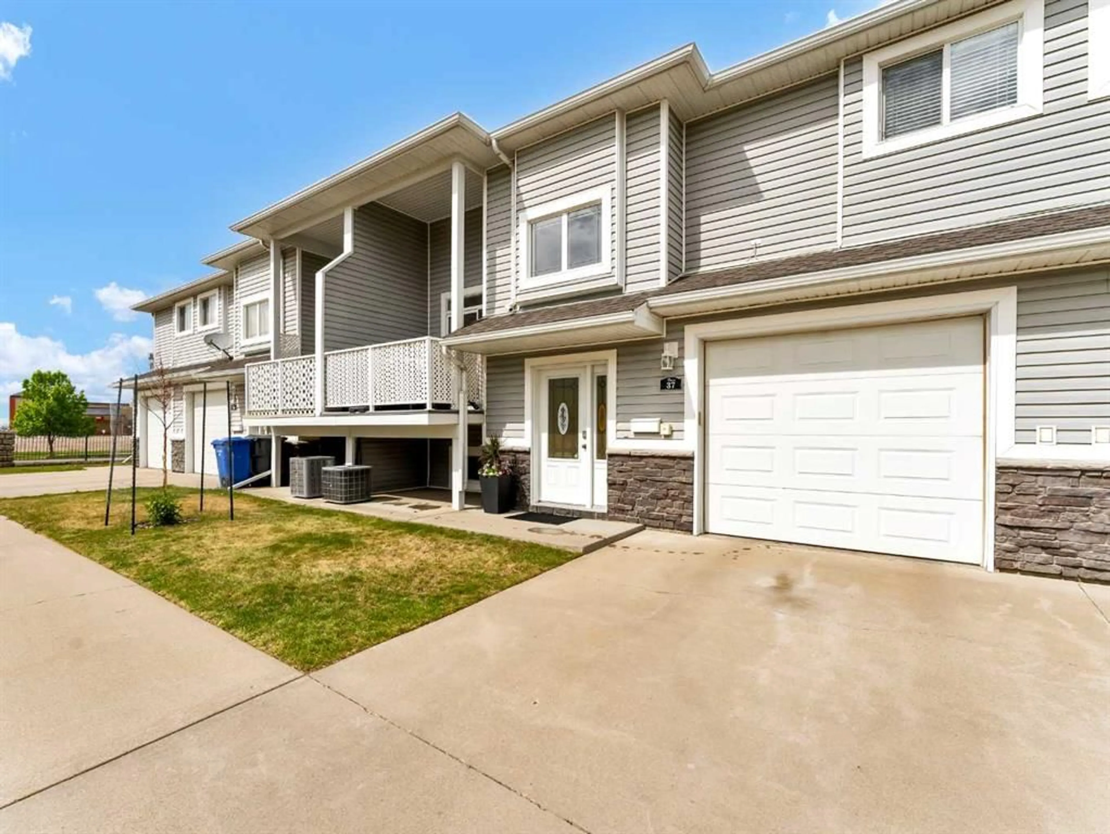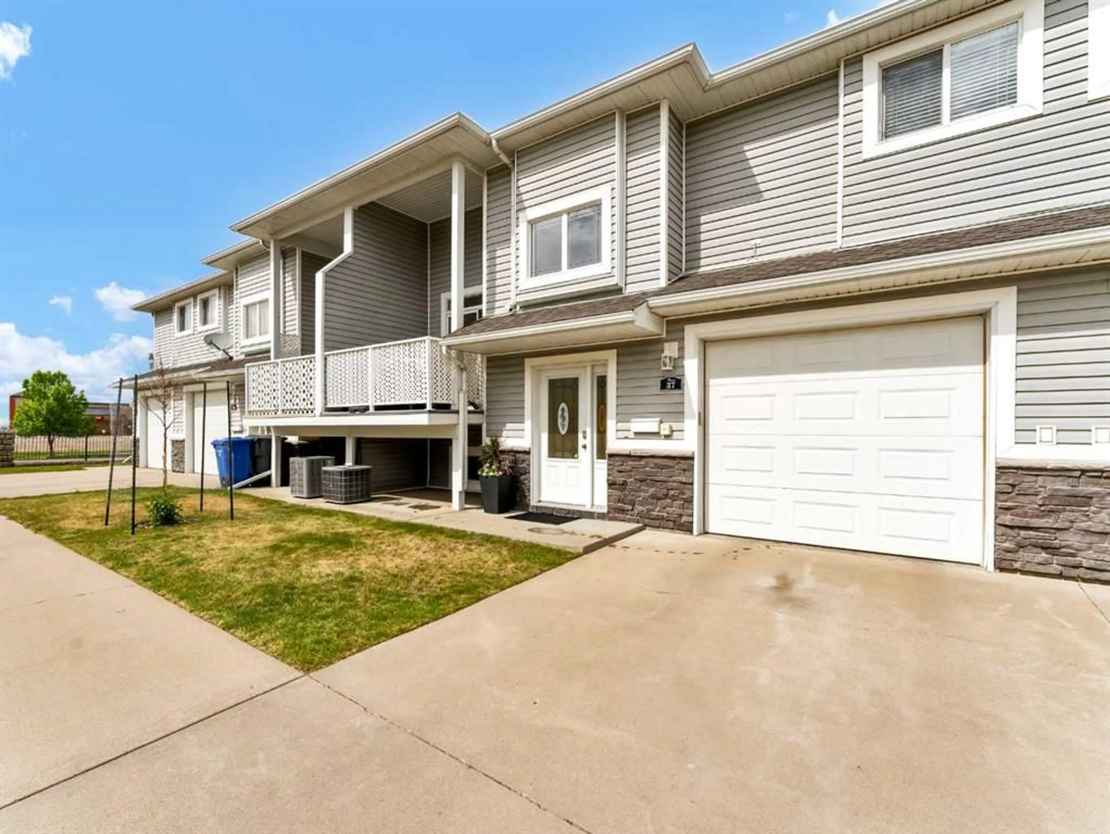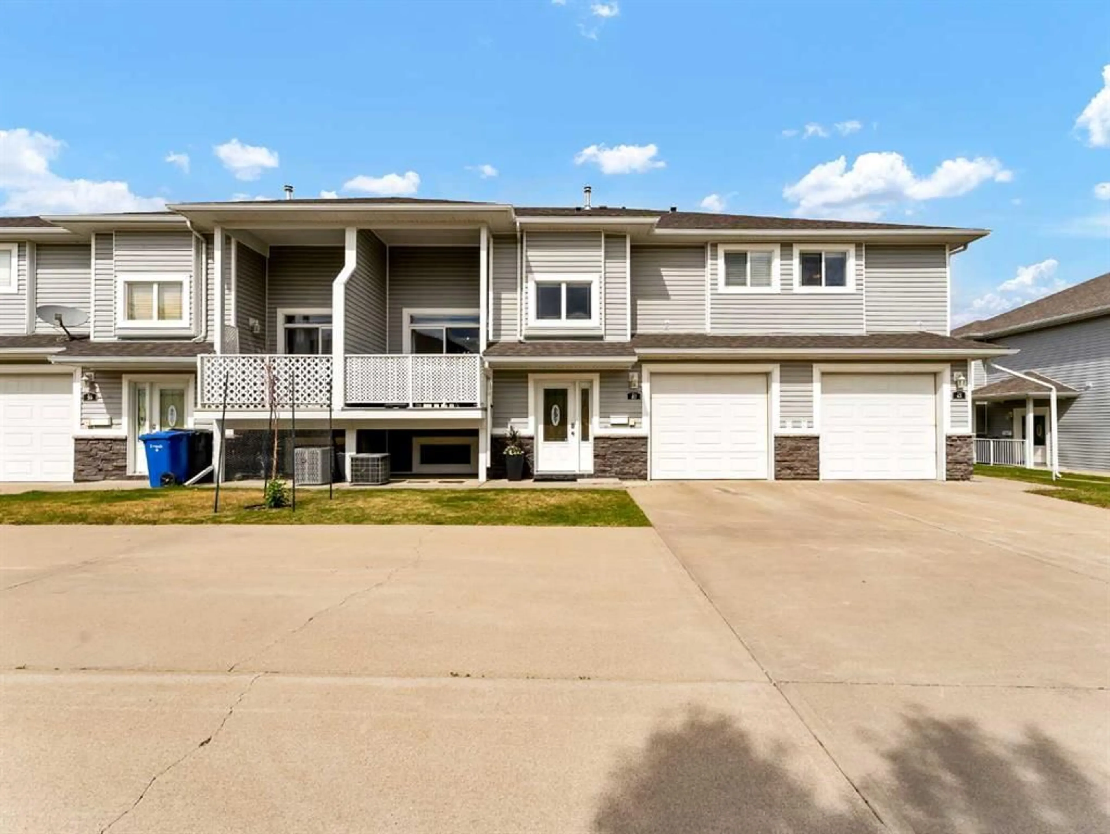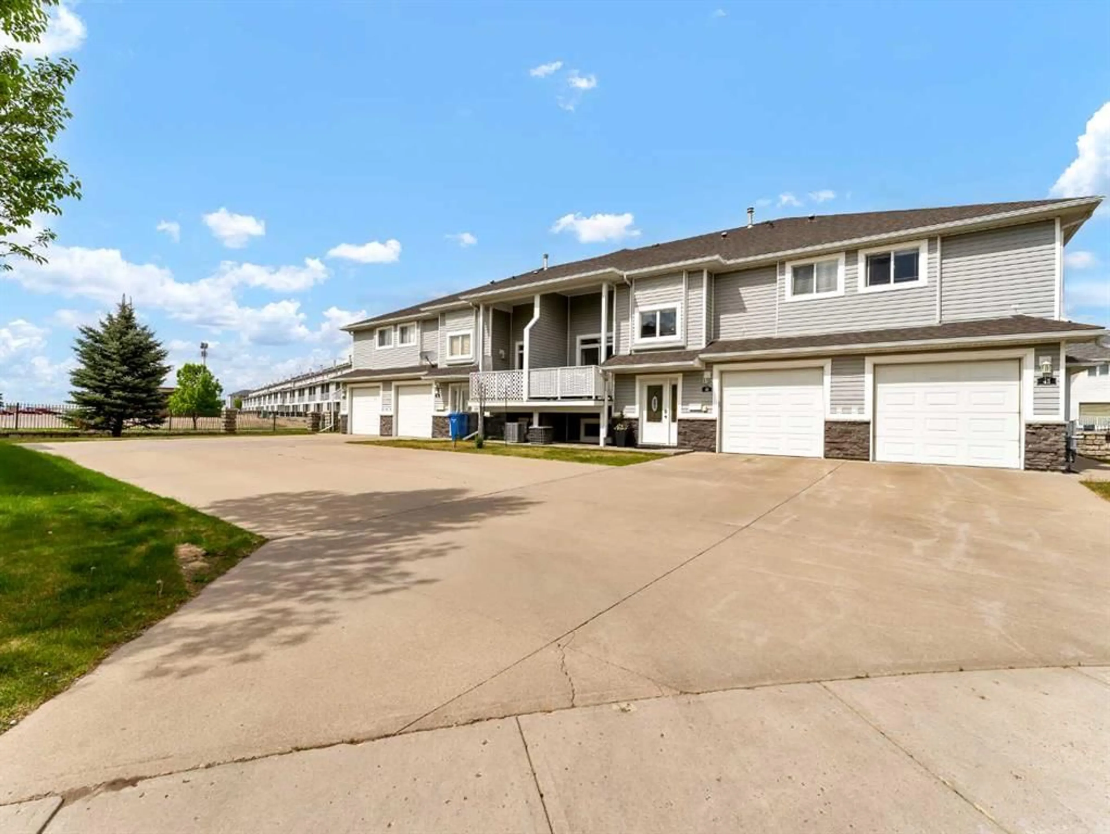37 Northlands Way, Medicine Hat, Alberta T1C 2A3
Contact us about this property
Highlights
Estimated ValueThis is the price Wahi expects this property to sell for.
The calculation is powered by our Instant Home Value Estimate, which uses current market and property price trends to estimate your home’s value with a 90% accuracy rate.Not available
Price/Sqft$274/sqft
Est. Mortgage$1,202/mo
Maintenance fees$242/mo
Tax Amount (2024)$2,178/yr
Days On Market6 days
Description
Stylish, Spacious, and Full of Natural Light! Step into this beautifully updated townhouse, featuring modern finishes, on-trend paint colors, and stylish lighting throughout. The main floor offers an open-concept layout that seamlessly connects the kitchen, dining, and living areas—perfect for entertaining. Soaring ceilings and abundant natural light create an inviting and airy atmosphere. A private front deck off of the living room is the perfect spot for morning coffee or to wind down with a glass of wine in the evening. Upstairs, you'll find a generously sized primary bedroom complete with a walk-in closet, and a spacious 3-piece ensuite with laundry. A second bedroom and a full 4-piece bathroom round out this level, making it ideal for family or guests. The bright lower level boasts a large family room with oversized windows and a nook which makes the perfect spot for a desk, as well as a handy 2-piece bathroom. The attached single garage is longer then average and offers plenty of storage space. Average Utilities are $260/month. Condo Fees are $241.97/month and include grounds maintenance, snow removal, and professional management. This home truly has it all—comfort, style, and functionality in one exceptional package!
Property Details
Interior
Features
Main Floor
Entrance
7`1" x 6`1"Living Room
11`8" x 12`5"Dining Room
8`4" x 8`8"Kitchen
10`3" x 13`10"Exterior
Features
Parking
Garage spaces 1
Garage type -
Other parking spaces 1
Total parking spaces 2
Property History
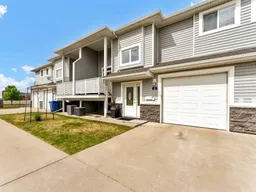 38
38