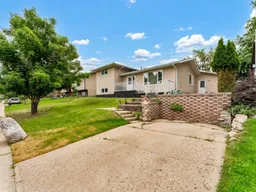Welcome to this delightful four-level split residence, boasting 1,462 sq ft of thoughtfully designed living space. Located in a vibrant community, this property offers a fantastic family-friendly environment. As you step into the home, you're greeted by a spacious entrance that establishes an inviting first impression. The main floor features an open floor plan that seamlessly transitions from room to room, enhancing the flow of daily life.
The heart of the home is the bright kitchen, which offer a designated breakfast area and a large dining room, making it ideal for both casual family meals and entertaining guests. At the back of the home, a cozy living room awaits. With its charming fireplace, it provides a warm and inviting space for relaxation. Adjacent to this area is a versatile flex room with direct access to the large backyard.
Upstairs, you’ll find two well-appointed bedrooms alongside a four-piece bath, ideal for family living. The third level is particularly unique, featuring two more bedrooms—one of which was previously a salon/spa and is currently utilized as a laundry room. This space boasts tremendous potential for reconfiguration, as it can easily be converted back to its original use or remain a laundry haven. A two-piece powder room completes this level, where the washer and dryer were previously located, allowing for flexible laundry options.
The highlight of this home is undeniably the fourth level, which has been transformed from a theater room into an expansive primary suite. This private retreat offers a serene escape, complete with convenient access to a four piece bath, ensuring comfort and privacy.
Outside, the expansive backyard features a fire pit, and a shed for additional storage making this outdoor space perfect for summer barbecues. Notably, the property backs onto a large green space with ball diamonds, offering recreational opportunities with no neighbors behind for added privacy.
Located close to schools, playgrounds, recreation centers, restaurants, and more, this home is perfectly situated for a family lifestyle.
In summary, this wonderful family home is brimming with potential and charm, making it the perfect space for your next chapter. Come see for yourself how this residence can meet your family's needs and dreams! Schedule a viewing today and envision your future in this remarkable property.
Inclusions: Dishwasher,Microwave,Range,Refrigerator,Washer/Dryer,Window Coverings
 42
42


