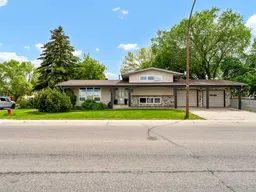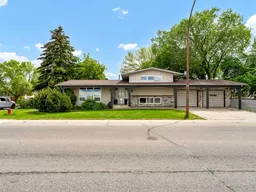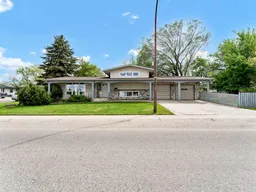Beautifully refreshed and move-in ready, this spacious four-level split offers a fantastic blend of functionality, comfort, and style. With 4 bedrooms, multiple living areas, and a double attached garage, this home has room to grow—whether you're a busy family or simply need flexible living space. Step inside to find an inviting main level with a bright front living room, open dining space, and a freshly updated kitchen featuring newly painted cabinets, modern hardware, a sleek new backsplash, and brand-new appliances. Your Dining area leads you directly to your backyard, making it easy to entertain indoors and out. Upstairs, you'll find two generous bedrooms: a primary suite with a private 2-piece ensuite and a full 4-piece bathroom. Both bathrooms have been updated with new toilets, fixtures, and fresh finishes. The first lower level includes a cozy second living area, an additional 4-piece bathroom, and another bedroom - perfect for a home office or guest room. On the lowest level, you'll find a fourth bedroom, an ample rec space (ideal for a games area), and the utility/laundry room. This home has seen extensive updates in the last year, including: New central A/C, New flooring and baseboards, Fresh paint in every room, Updated light fixtures, faucets, hinges, and door hardware, New window coverings, new toilets, Furnace and Duct cleaning completed, New garage lights, front door handle, exterior lighting, and stylish new house numbers. Located in a mature neighbourhood with great natural light from its north-facing front and sunny backyard, this home is full of thoughtful updates and truly turn-key. All that’s left is to move in and enjoy! Average utilities are $315/month.
Inclusions: Central Air Conditioner,Dishwasher,Microwave,Refrigerator,Stove(s),Washer/Dryer,Window Coverings
 50
50




