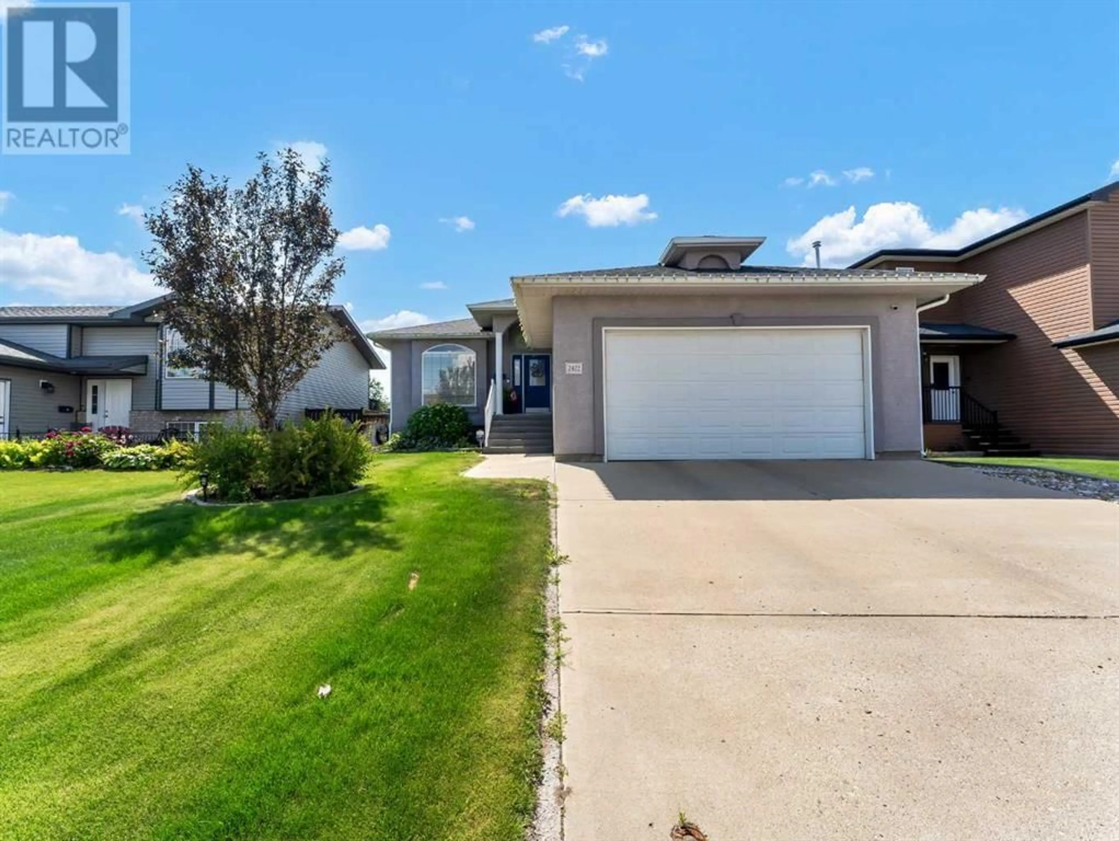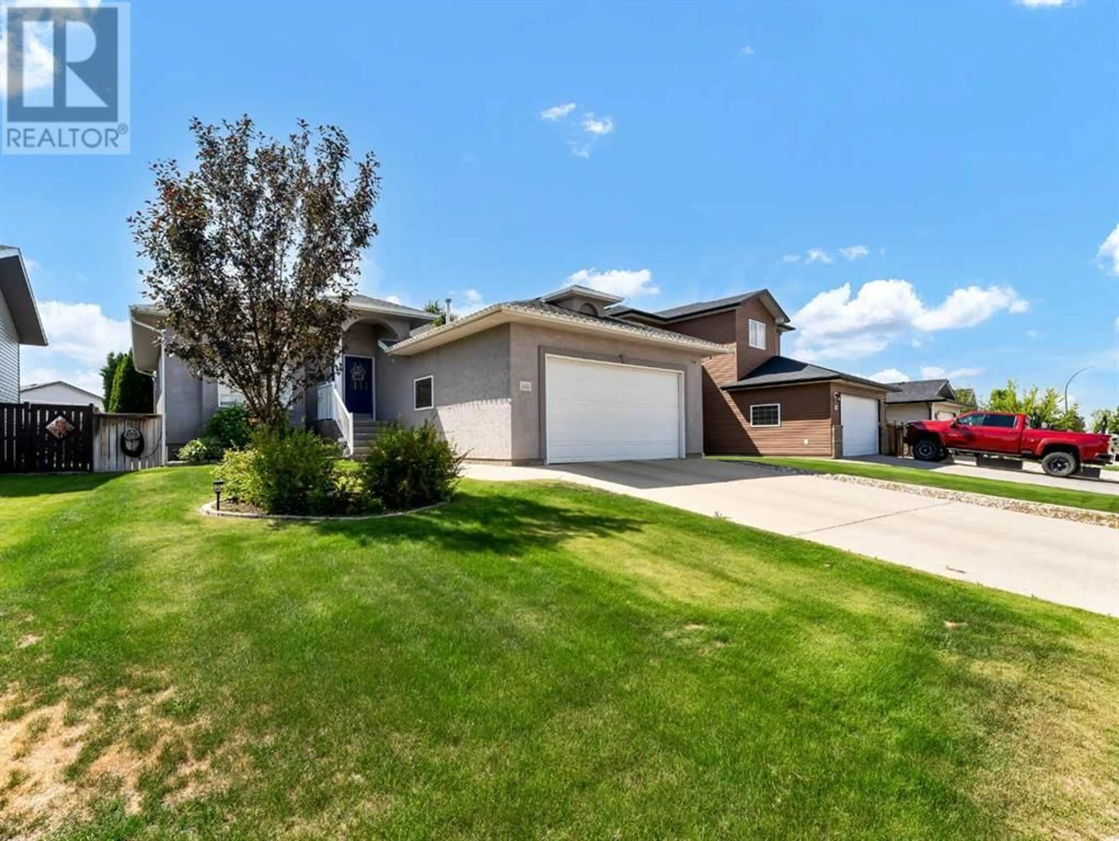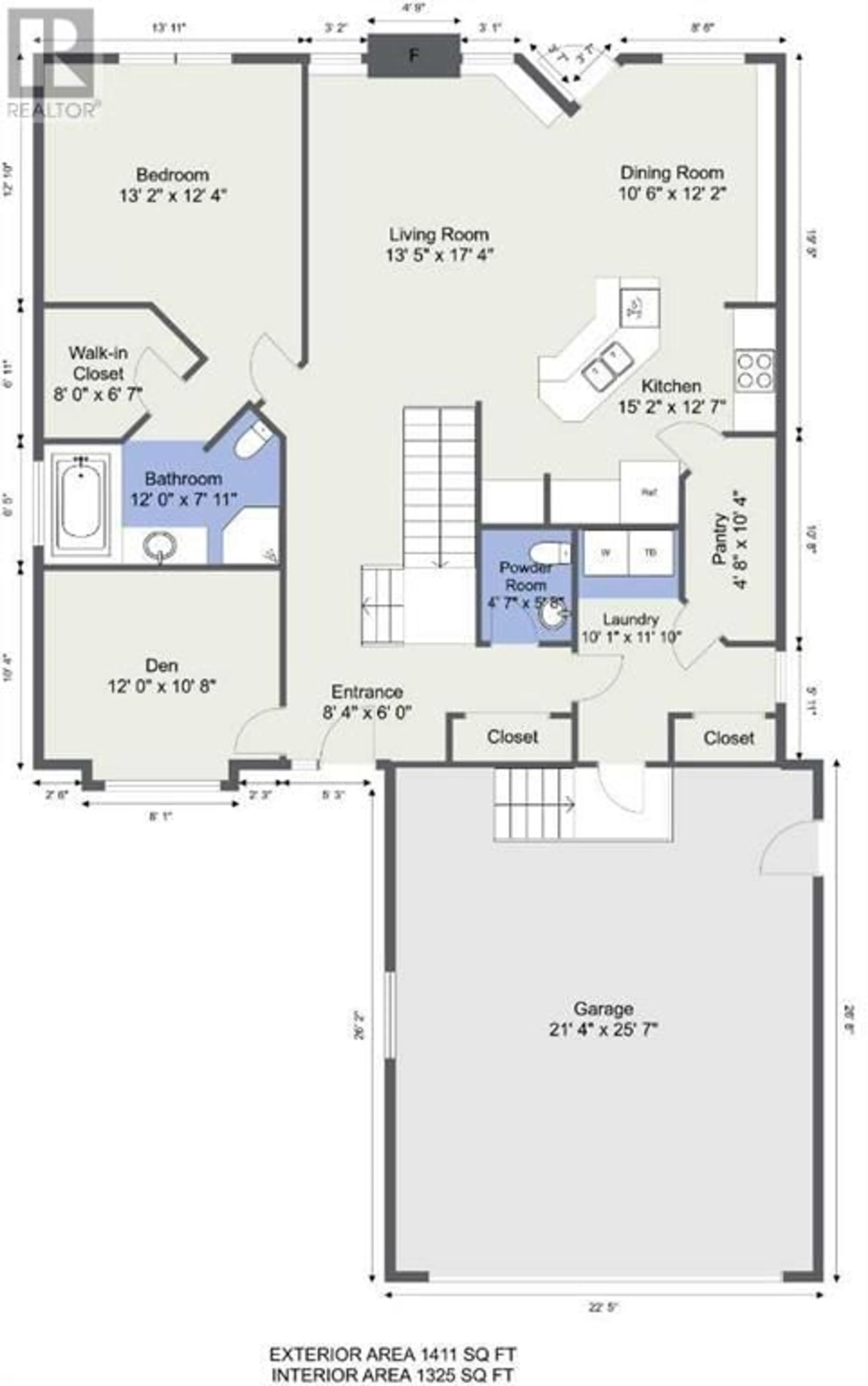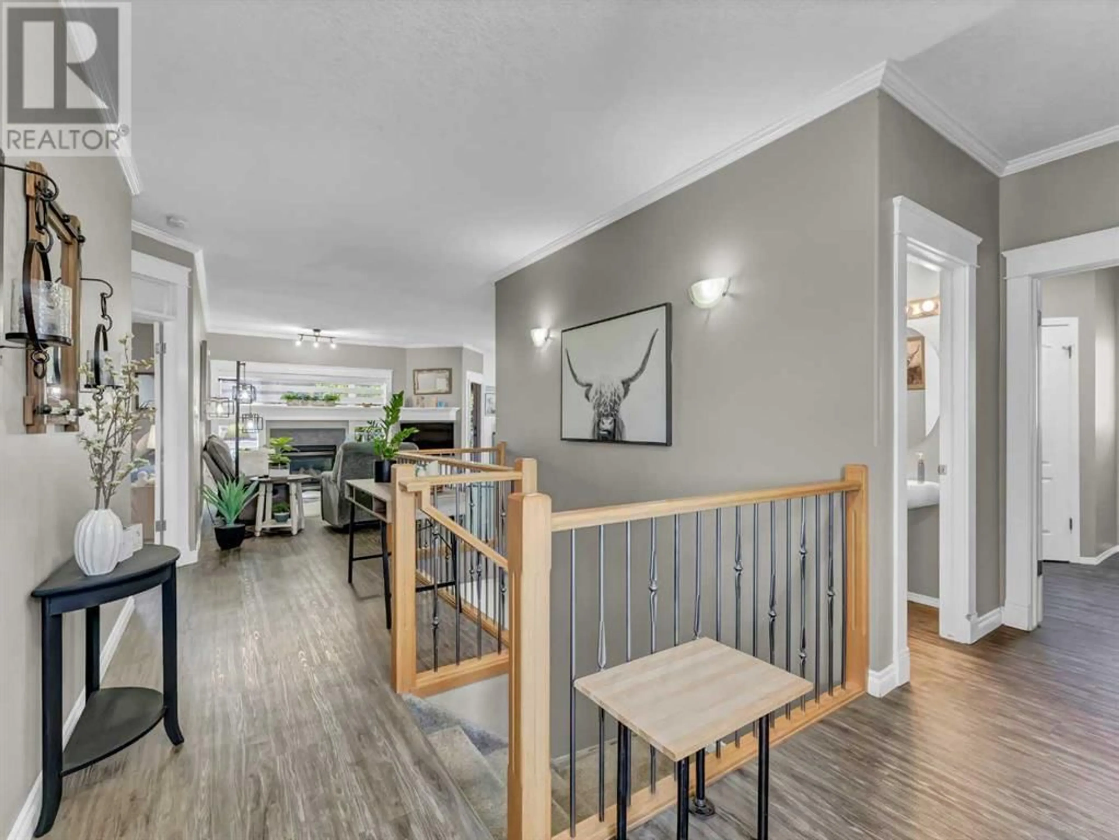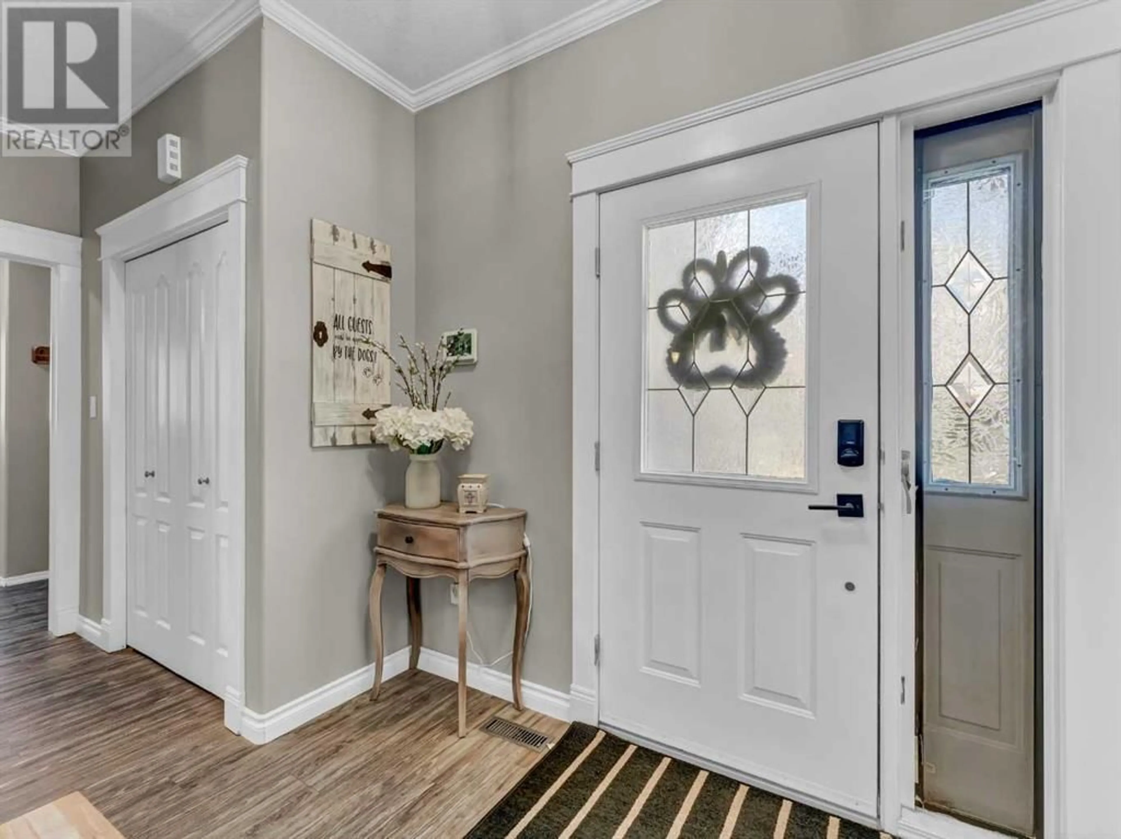2422 7 AVENUE NORTHEAST, Medicine Hat, Alberta T1C1Y7
Contact us about this property
Highlights
Estimated valueThis is the price Wahi expects this property to sell for.
The calculation is powered by our Instant Home Value Estimate, which uses current market and property price trends to estimate your home’s value with a 90% accuracy rate.Not available
Price/Sqft$333/sqft
Monthly cost
Open Calculator
Description
Absolutely stunning raised bungalow located on a beautiful avenue and situated close to a school and walking paths. This spacious bungalow has an open layout and has a bright and airy feel with 9’ ceilings both on the main floor and the lower level. The spacious kitchen has bright cabinetry, beautiful stainless-steel appliances and an island overlooking the great room which also features a warm and inviting gas fireplace. Never fear of not having enough groceries on hand as the large walk-through pantry makes bringing in the groceries from the garage smooth and easy. The high-end blinds are motorized for your convenience, so no more fighting with the dreaded draw strings when you want to raise or lower them. The primary bedroom has plenty of room for your larger furniture and features a large walk-in closet and beautiful 4-piece ensuite. The front office has a large window for natural lighting and would be perfect for your work away from the hustle and bustle. The lower level features 2 e more large bedrooms, a full 3 piece bath and tons of storage (perfect for the teenagers!) Enjoy summer evenings on the covered deck or your choice of 2 lower decks where you can enjoy the beauty of your yard. Shingles and A/C are only a year old. There’s so much to appreciate here, so don’t miss out! (id:39198)
Property Details
Interior
Features
Main level Floor
Other
6.00 ft x 8.33 ftLiving room
17.33 ft x 13.42 ftKitchen
12.58 ft x 15.17 ftDining room
12.17 ft x 10.50 ftExterior
Parking
Garage spaces -
Garage type -
Total parking spaces 4
Property History
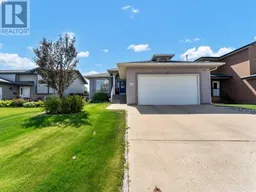 50
50
