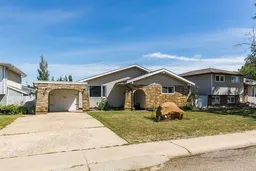Welcome home! If you’ve been searching for a place that offers warmth, space, and that “just feels right” feeling the moment you walk in, this could be the one. Nestled in the back of a peaceful crescent, this 4-bedroom, 3 bathroom bungalow has brand NEW SHINGLES and updated vinyl windows. You’ll love the bright main floor, where natural light floods the living room through a large front window. The adjoining kitchen and dining area are ideal for everyday living and entertaining, with a neat breakfast bar that overlooks the Living room. The Kitchen is beautiful with GRANITE counter tops, a newer dishwasher (6 months), refinished cabinets with updated hardware, and full stainless appliance package. From the back door there is access to the deck–perfect for summer BBQs or relaxing with a coffee. The main floor primary bedroom features its own private 2-piece ensuite, and two additional upstairs bedrooms offer great space for kids, guests, or a home office. Downstairs is a 4th bedroom, a large recreational room with wet bar (Hookup already Plumbed), gives you all the extra space you need for movie nights, playtime, or hobbies. There is also a dedicated laundry room, and additional storage. Outside, the generous backyard is a canvas for making memories–complete with a cozy fire pit. With a lot size of over 6800sqft, and two large swinging gates from the back alley, there is plenty of room for RV or boat parking. A single garage with an automatic garage door completes the home along with the value added of updated Vinyl plank flooring in many of the spaces and updated Lennox Furnace. With parks, walking paths, schools, and amenities just minutes away, the location is convenient as it is peaceful. Don’t miss your chance to make this wonderful house your home–contact your real estate agent today to book a private showing!
Inclusions: Dishwasher,Dryer,Microwave,Refrigerator,Stove(s),Washer
 45
45


