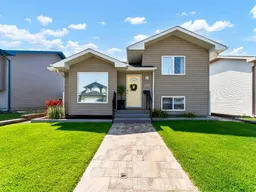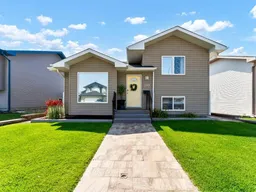THIS IS A MUST SEE! ARE YOU LOOKING FOR A HOME WITH SOME FLAIR, GREAT VIBES & NOT COOKIE CUTTER? THEN THIS IS THE ONE FOR YOU! This uniquely styled fully finished 4 level split shows 10/10 & is full of charm and offers 3 bedrooms (2+1) and 2 bathrooms, plus a DETACHED 24X26 HEATED GARAGE! The freshly painted main floor features a vaulted ceiling, living room is spacious, and the kitchen has a huge island/eating area with a quartz countertop, walk-in pantry, new dishwasher and microwave (2025) and butler sweep. Upstairs are 2 large bedrooms, the primary bedroom has his/hers closets, and the main 4 pc bath has had some updates as well! An additional bedroom is on the 3rd level, plus a 3 pc bath w/walk in shower and good sized laundry room. The cozy, cool and funky family room is on the 4th level and makes for a great retreat! NEW back door leads to a peaceful retreat in the backyard, where you will find the deck has been all redone in 2024, NEW shed in 2024, and the 24x26 heated garage (electric) has a large storage/mezzanine tucked away, and there is extra parking behind the house as well! UPGRADES INCLUDE: HWT 2019, All newer fixtures, Newer motherboard in furnace, front sidewalk is new, all NEW SOD in the front as well as NEW underground sprinklers in the front! UGS’S in the back have new heads! There’s also a sprinkler system for the trees and NEW vinyl fence ins 2023 (with a lifetime warranty), as well as new retaining walls. This is a MUST SEE!! CALL TODAY!
Inclusions: Central Air Conditioner,Dishwasher,Electric Stove,Microwave,Refrigerator,Washer/Dryer
 48
48



