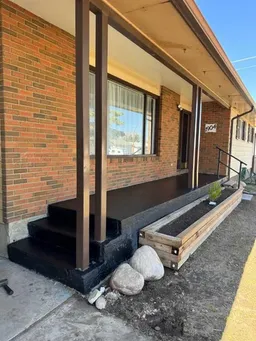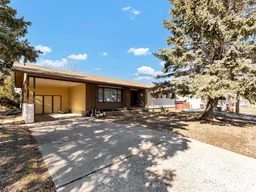Charming 5-Bedroom Bungalow in a Fantastic Location
Located near the Big Marble Go Centre, this beautifully updated 5-bedroom, 2.5-bathroom bungalow offers the perfect mix of comfort and convenience. The main floor features a bright and inviting living space, a functional kitchen that leads out to a spacious deck—perfect for summer BBQs and relaxing evenings and a separate dining area for family dinners. There are three bedrooms on the main floor, including a master bedroom with its own half-bath ensuite.
Downstairs, the fully finished basement has been thoughtfully updated with new egress windows in both bedrooms and a brand-new full bathroom. There’s also a huge laundry room with a sink, plus a versatile flex space that can be used as a home office, gym, or hobby room. The basement’s large rec room provides a great spot for family movie nights or entertaining guests,
Sitting on a corner lot, this home boasts plenty of outdoor space to enjoy. This home features a newer high-efficiency furnace , newer hot water tank and central A/C for year round comfort. The fence and deck have been freshly painted, and 2 whirly birds in the attic improve air circulation throughout the home, add to the home’s value, making it both comfortable and cost-effective. With schools, parks, and amenities just minutes away, this is a fantastic opportunity to own a move-in-ready home in a sought after area. Don’t miss out on this gem!!! Call Your Favorite REALTOR® today. One of the owners is a licensed REALTOR® in Alberta with a vested interest.
All Appliances are being sold as is where is
Inclusions: Central Air Conditioner,Dishwasher,Range Hood,Refrigerator,Stove(s),Washer/Dryer,Window Coverings
 45
45



