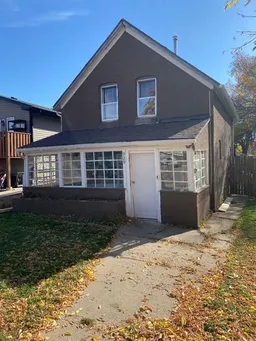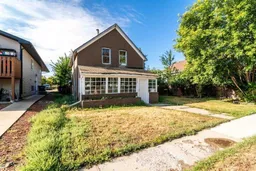NEW SHINGLES, EAVESTROUGHS & DOWNSPOUTS October 2024!! Don't judge a book by it's cover!! Charming 2-Storey Home with Spacious Lot in the River Flats!! Welcome to 929 2nd Street SE, a delightful 2-storey home nestled in the historic River Flats neighborhood. This inviting property offers a perfect blend of comfort and convenience, making it an ideal choice for first-time buyers or savvy investors. With a bright and cheery sunroom, 3 cozy bedrooms and a well-appointed, renovated 4-piece bath, this home provides 1,386 sqft of functional living space. The newer high-efficiency furnace, hot water tank, and updated 100 amp electrical box ensure modern comfort and efficiency. Set on a generous 50 x 150 ft lot, the property boasts a fully fenced yard with garden boxes, perfect for green thumbs. Enjoy the convenience of a private playground in your own backyard, ideal for families and outdoor enthusiasts. Situated just minutes from downtown, Mavericks Ballpark, Lions Park, Strathcona Pool and Park, and pickleball courts, this home offers easy access to a range of recreational activities and community amenities. Walking paths and local parks provide additional outdoor enjoyment. Benefit from the fresh feel of some newer windows and recent upgrades, enhancing both the aesthetic and functional appeal of the home.
Inclusions: Dishwasher,Range Hood,Refrigerator,Stove(s)
 31
31



