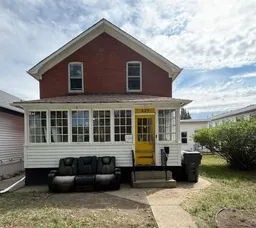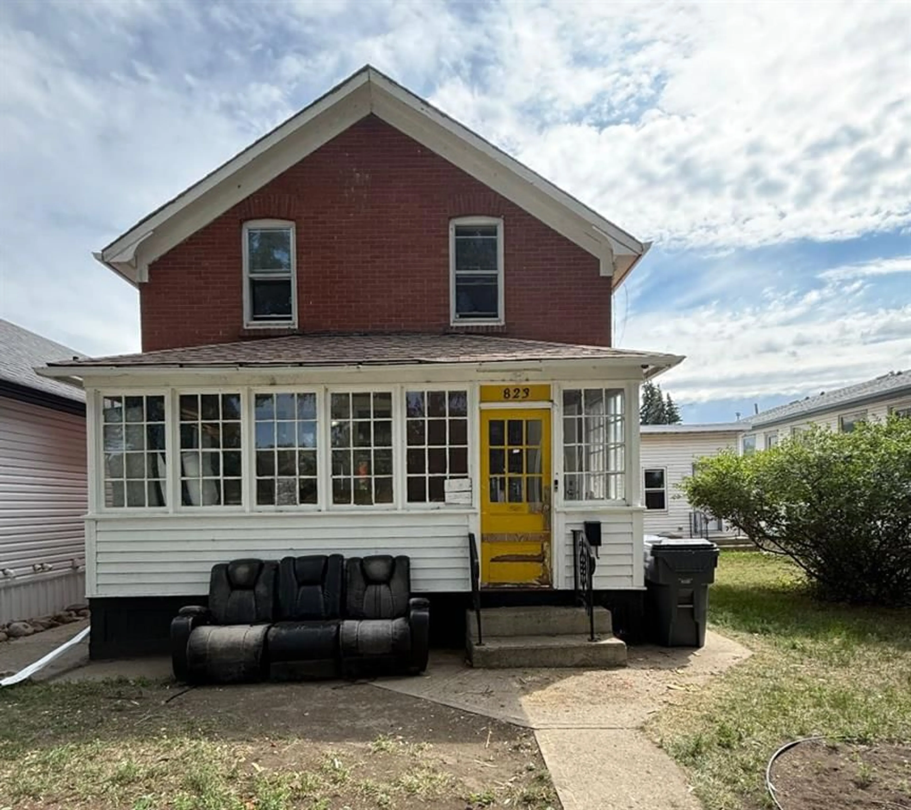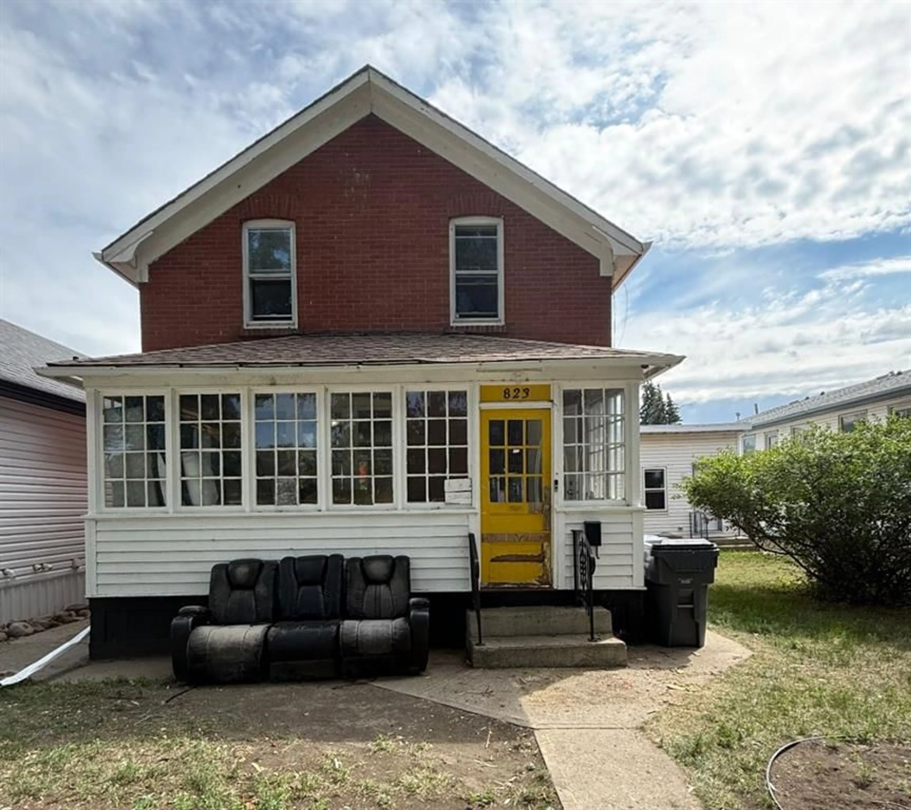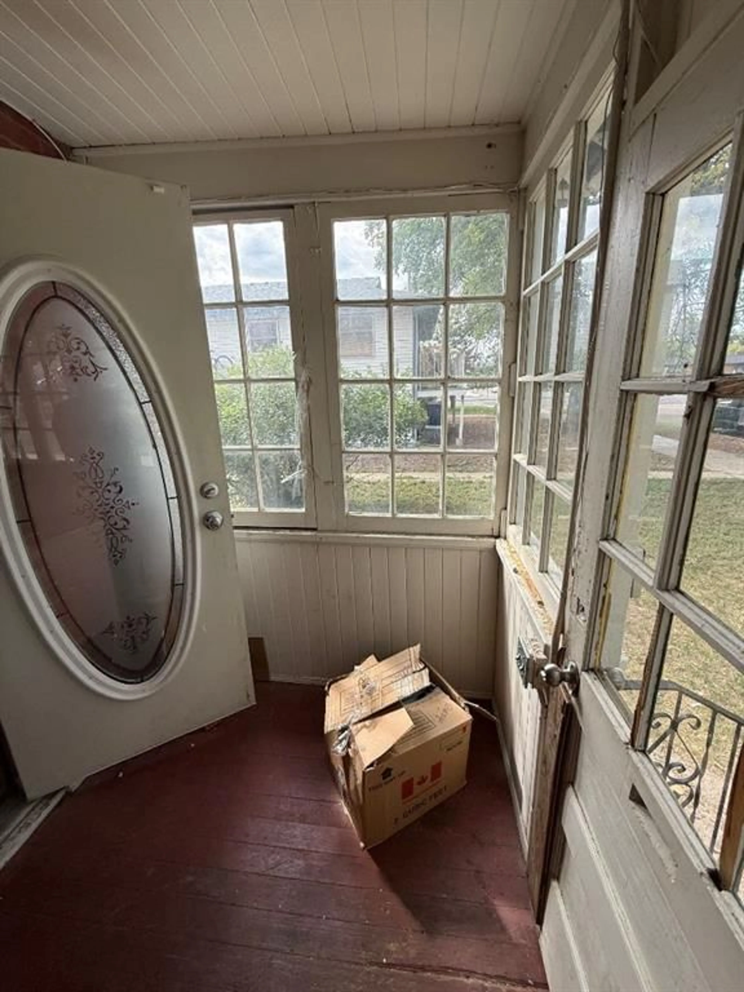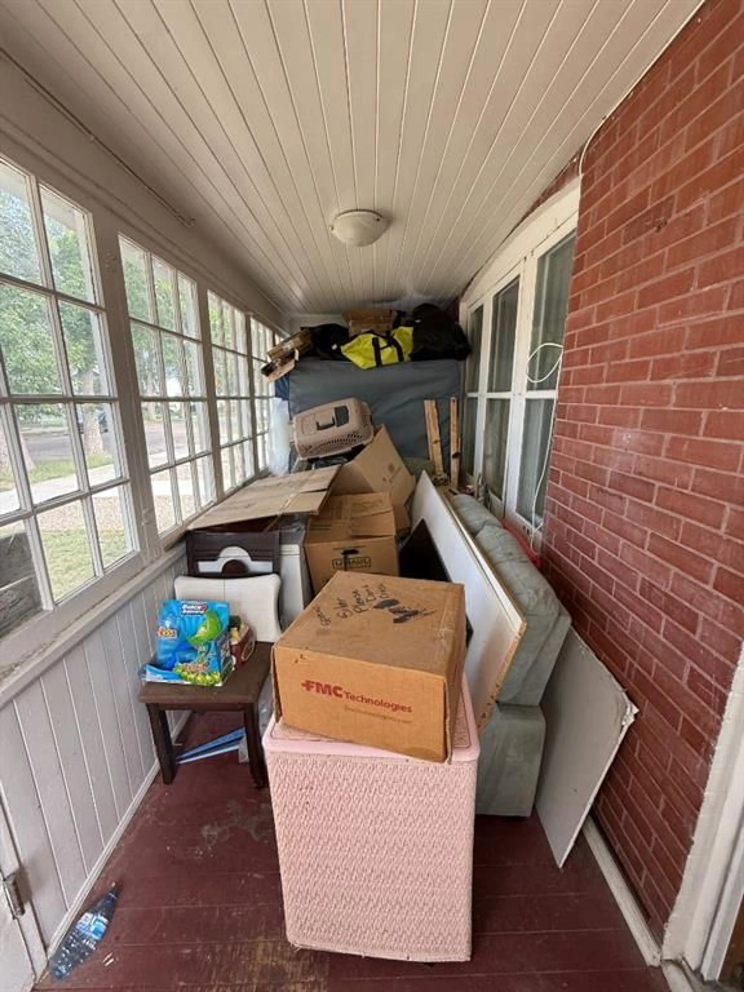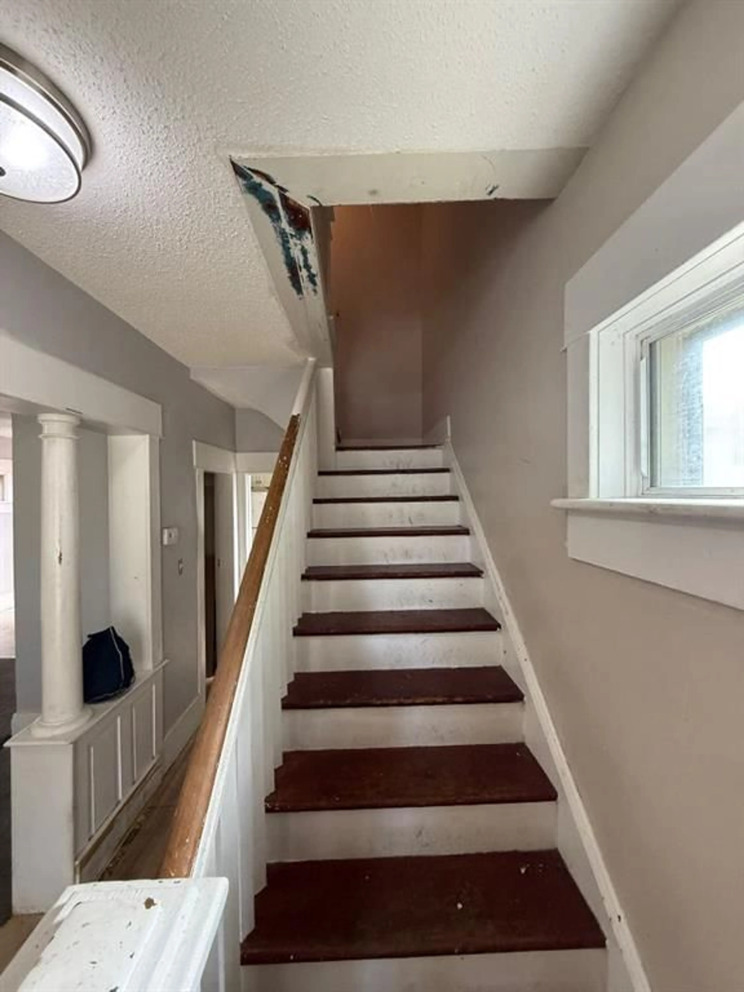823 4 St, Medicine Hat, Alberta T1A 0L5
Contact us about this property
Highlights
Estimated valueThis is the price Wahi expects this property to sell for.
The calculation is powered by our Instant Home Value Estimate, which uses current market and property price trends to estimate your home’s value with a 90% accuracy rate.Not available
Price/Sqft$151/sqft
Monthly cost
Open Calculator
Description
Solid Brick Seeks DIY Darling for Unfinished Love Story About Me: I’m a sturdy, all-brick 2-storey with loads of old-school charm and a personality that’s definitely not cookie-cutter. I live on a street so leafy, you’ll want to brag about it in your Christmas cards. I’m not high-maintenance—I just need someone who likes a little adventure and isn’t afraid to get their hands dirty. My Best Features: No Drama, Just Good Bones: All the big-ticket stuff is sorted—shingles, electrical, furnace, water tank, and more. I’m basically the Tinder date who already has a steady job and their own car. Vintage Vibes: Step through my classic porch and you’ll find original pillars and a hardwood staircase—perfect for dramatic entrances or practicing your Oscar speech. Flexible Spaces: Open living and dining areas for spontaneous dance parties, board game nights, or marathon takeout sessions. Upstairs Shenanigans: Three bedrooms and a bathroom with plenty of room for bubble baths, linen forts, or hiding from your kids/pets/roommates. Downstairs Hideout: A den for gaming, crafting, or your secret lair. Bonus storage for all those “I’ll use it someday” boxes. Outdoor Potential: Fenced backyard with mature trees—ideal for epic BBQs, hammock naps, or letting your dog live their best life. Off-street parking in the back, because parallel parking is overrated. Looking For: A partner with vision, a sense of humor, and a toolbelt (or at least a willingness to borrow one). If you see potential where others see paint chips and aren’t afraid of a little elbow grease, we could be a match made in real estate heaven. Revenue property? Forever home? I’m open to possibilities! Let’s Meet: Ready to start our next chapter? Contact your REALTOR® and let’s see if we click. Who knows—your sweat equity might just be my happily ever after
Property Details
Interior
Features
Main Floor
Living Room
12`9" x 15`7"Dining Room
9`7" x 9`6"Kitchen
10`1" x 9`0"Exterior
Features
Parking
Garage spaces -
Garage type -
Total parking spaces 2
Property History
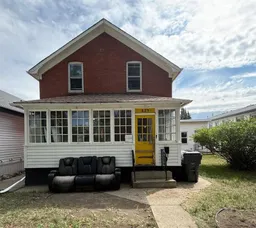 27
27